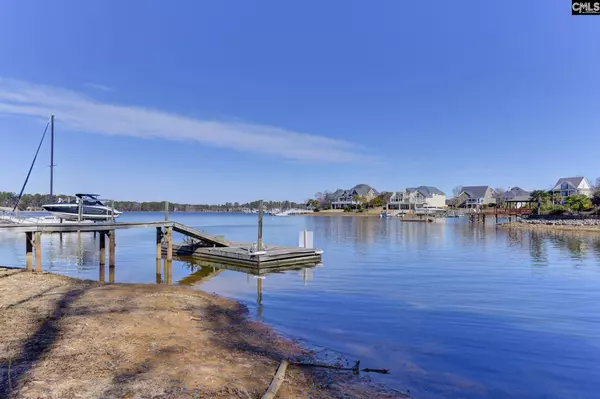For more information regarding the value of a property, please contact us for a free consultation.
113 Rideoutte Point Road Irmo, SC 29063-9189
Want to know what your home might be worth? Contact us for a FREE valuation!

Our team is ready to help you sell your home for the highest possible price ASAP
Key Details
Sold Price $685,000
Property Type Single Family Home
Sub Type Single Family
Listing Status Sold
Purchase Type For Sale
Square Footage 2,545 sqft
Price per Sqft $269
Subdivision None
MLS Listing ID 509467
Sold Date 02/26/21
Style Craftsman
Bedrooms 3
Full Baths 2
Year Built 2016
Lot Size 0.280 Acres
Property Description
Beautiful Craftsman style home only 4 years young! Heavy tapered stone columns and lovely exterior color are reflective of nature and timeless style!! Situated on a .28 acre lot with 90ft of water frontage and large shared dock, this is the perfect place to relax, entertain and enjoy the beauty of Lake Murray. As you enter through the front door, you are greeted by crown molding and wainscoting in the dining area & foyer. Easy care, laminate flooring is present throughout the home. The expansive Great room features a tray ceiling, ceiling fan and lovely slider to the outside deck! The neutral colored decor allows you to furnish any way you'd like!! A gourmet kitchen boasts granite counters, tile backsplash, white cabinets, breakfast bar with pendant lighting, island and wonderful eat-in dining area with a wall of windows and door to deck. Such a tranquil room to have your morning coffee! There's ample closet space and storage everywhere. Generous sized Owner's suite includes a private bath with 2 walk-in closets, double vanities, soaking tub, separate shower & water closet. A split floor plan features 2 bedrooms on the opposite side of the home that both share a full bath with tub shower. A fantastic finished room above the garage could serve as an in-home office, media room, playroom or guest bedroom. Highly sought after close-in location near restaurants, library, Award winning school district, hospital and interstate. Year round or vacation home...you choose!!!
Location
State SC
County Richland
Area Lake Murray (Irmo, Chapin Side)
Rooms
Other Rooms Bonus-Finished, FROG (With Closet)
Primary Bedroom Level Main
Master Bedroom Double Vanity, Tub-Garden, Closet-His & Her, Bath-Private, Separate Shower, Closet-Walk in, Ceilings-Tray, Ceiling Fan, Closet-Private, Floors-Laminate, Separate Water Closet
Bedroom 2 Main Bath-Shared, Tub-Shower, Ceiling Fan, Closet-Private, Floors-Laminate
Kitchen Main Eat In, Island, Counter Tops-Granite, Floors-Laminate, Backsplash-Tiled, Cabinets-Painted
Interior
Interior Features Attic Storage, Ceiling Fan, Garage Opener, Security System-Owned, Smoke Detector, Attic Access
Heating Heat Pump 1st Lvl, Zoned
Cooling Central, Heat Pump 1st Lvl, Zoned
Flooring Carpet, Tile, Laminate
Equipment Dishwasher, Disposal, Dryer, Icemaker, Refrigerator, Washer, Microwave Above Stove
Laundry Heated Space
Exterior
Exterior Feature Deck, Sprinkler, Dock Shared, Gutters - Full
Garage Garage Attached
Garage Spaces 2.0
Pool No
Waterfront Description On Lake Murray,View-Big Water,View-Cove
Street Surface Paved
Building
Lot Description On Water
Faces Southwest
Story 1.5
Foundation Crawl Space
Sewer Lett System
Water Well
Structure Type Brick-Partial-AbvFound,Stone
Schools
Elementary Schools Ballentine
Middle Schools Dutch Fork
High Schools Dutch Fork , Spring Hill High School
School District Lexington/Richland Five
Read Less
Bought with Coldwell Banker Realty
GET MORE INFORMATION





