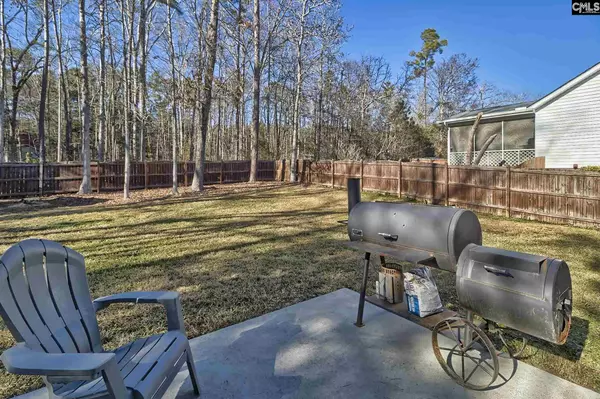For more information regarding the value of a property, please contact us for a free consultation.
1311 Aderley Oak Drive Irmo, SC 29063
Want to know what your home might be worth? Contact us for a FREE valuation!

Our team is ready to help you sell your home for the highest possible price ASAP
Key Details
Sold Price $193,600
Property Type Single Family Home
Sub Type Single Family
Listing Status Sold
Purchase Type For Sale
Square Footage 1,774 sqft
Price per Sqft $109
Subdivision Aderley
MLS Listing ID 510129
Sold Date 03/12/21
Style Traditional
Bedrooms 3
Full Baths 2
Half Baths 1
HOA Fees $13/ann
Year Built 2004
Property Description
Located in Irmo's Aderley with a large fenced-in backyard, this 3 bedroom 2.5 bath with a bonus offers a great layout for the family and for entertaining. Welcoming entry leads to a spacious family room open to the kitchen with white cabinets, granite counters, stainless appliances, and large pantry. Upstairs you'll find the master bedroom with walk-in closet and private bath with separate soaker tub and shower. Bedroom 2 and 3 share a full bath in the hall. The bonus room could easily be converted to a 4th bedroom if desired. Attached 2-car garage, shed in backyard conveys. Ballentine Elementary and Dutch Fork Middle/High.
Location
State SC
County Richland
Area Irmo/St Andrews/Ballentine
Rooms
Other Rooms Bonus-Finished
Primary Bedroom Level Second
Master Bedroom Double Vanity, Tub-Garden, Bath-Private, Separate Shower, Closet-Walk in, Ceilings-Vaulted, Ceilings-High (over 9 Ft)
Bedroom 2 Second Bath-Shared, Tub-Shower, Ceiling Fan, Closet-Private
Dining Room Main Area
Kitchen Main Counter Tops-Granite, Floors-Vinyl, Cabinets-Painted
Interior
Interior Features Attic Storage
Heating Central
Cooling Central
Flooring Carpet, Vinyl
Exterior
Exterior Feature Front Porch, Patio, Shed
Garage Garage Attached
Garage Spaces 2.0
Fence Privacy Fence, Rear Only Wood
Street Surface Paved
Building
Story 2
Foundation Slab
Sewer Public
Water Public
Structure Type Vinyl
Schools
Elementary Schools Ballentine
Middle Schools Dutch Fork
High Schools Dutch Fork
School District Lexington/Richland Five
Read Less
Bought with Coldwell Banker Realty
GET MORE INFORMATION





