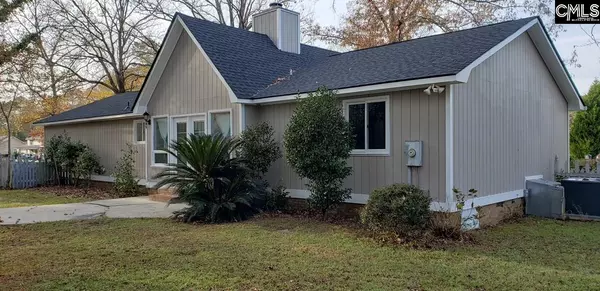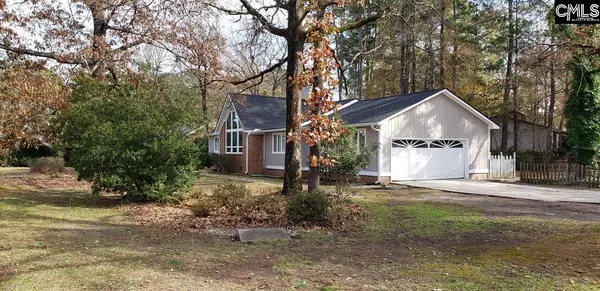For more information regarding the value of a property, please contact us for a free consultation.
116 Briarcliffe W Elgin, SC 29045
Want to know what your home might be worth? Contact us for a FREE valuation!

Our team is ready to help you sell your home for the highest possible price ASAP
Key Details
Property Type Single Family Home
Sub Type Single Family
Listing Status Sold
Purchase Type For Sale
Square Footage 1,497 sqft
Price per Sqft $115
Subdivision Briarcliffe Estates
MLS Listing ID 508200
Sold Date 03/19/21
Style Traditional
Bedrooms 3
Full Baths 2
HOA Fees $5/ann
Year Built 1976
Lot Size 0.380 Acres
Property Description
Gorgeous home newly remodeled throughout; master suite on main with walk in closet, linen closet, luxury tiled shower. Second bath is a tub/shower with tiled walls. Every room is freshly painted to a high standard & LED low-energy lighting. Kitchen with new appliances, granite surfaces, new self-close cabinets & drawers; sitting room has wood burning fireplace & amazing natural light. Dining room has French door that leads to a patio for grilling out. Good floor plan with the second and third bedrooms conveniently located away from the master suite. The flooring throughout is all new: - master suite, sitting, dining rooms & hallways have new must praised Luxury Vinyl Plank (LVP) flooring that mimics hardwood. Kitchen & both baths are tiled; the second and third bedrooms are seamless Stainmaster carpet. Home sits on a good lot; oversized 2-car garage with ample room for work area & private access to the kitchen. New 30-year architectural shingle roof installed 2020
Location
State SC
County Richland
Area Columbia Northeast
Rooms
Primary Bedroom Level Main
Master Bedroom Bath-Private, Closet-Walk in
Bedroom 2 Main Bath-Private, Bath-Shared
Dining Room Main Area, Ceilings-Cathedral, French Doors
Kitchen Main Floors-Tile, Cabinets-Other, Backsplash-Tiled
Interior
Heating Central, Gas 1st Lvl
Cooling Central, Gas Pac
Flooring Carpet, Tile, Laminate
Fireplaces Number 1
Fireplaces Type Wood Burning
Equipment Dishwasher, Disposal, Refrigerator, Microwave Above Stove, Stove Exhaust Vented Exte
Laundry Heated Space
Exterior
Exterior Feature Gutters - Partial
Garage Garage Attached, Rear Entry
Garage Spaces 2.0
Fence Partial
Pool No
Street Surface Paved
Building
Lot Description Corner
Faces North
Story 1
Foundation Crawl Space
Sewer Public
Water Public
Structure Type Brick-All Sides-AbvFound,Wood Fiber-Masonite
Schools
Elementary Schools Bookman Road
Middle Schools Summit
High Schools Ridge View
School District Richland Two
Read Less
Bought with Coldwell Banker Realty
GET MORE INFORMATION





