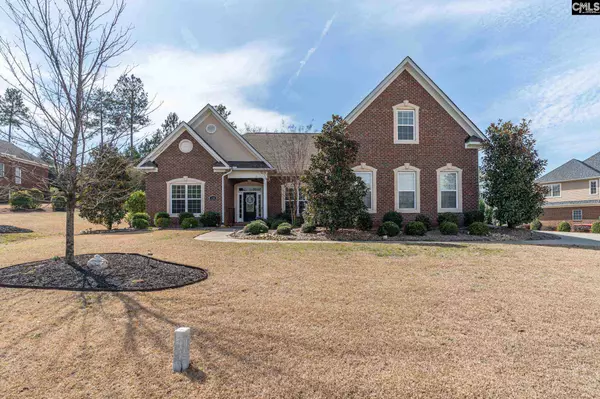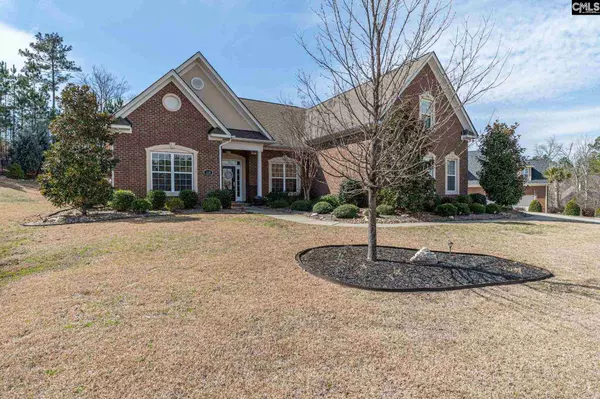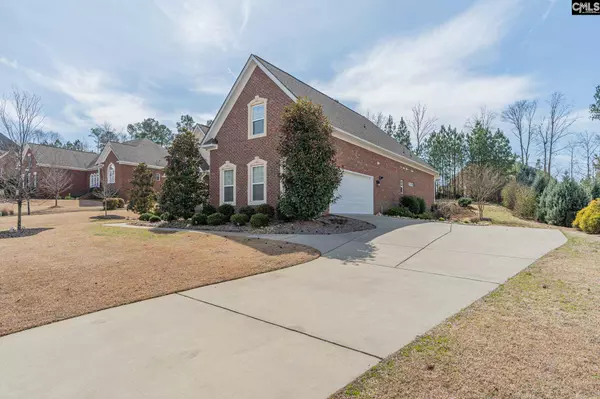For more information regarding the value of a property, please contact us for a free consultation.
119 Wren Ridge Drive Blythewood, SC 29016
Want to know what your home might be worth? Contact us for a FREE valuation!

Our team is ready to help you sell your home for the highest possible price ASAP
Key Details
Property Type Single Family Home
Sub Type Single Family
Listing Status Sold
Purchase Type For Sale
Square Footage 3,133 sqft
Price per Sqft $122
Subdivision Wren Creek
MLS Listing ID 511875
Sold Date 03/30/21
Style Ranch
Bedrooms 4
Full Baths 3
Half Baths 1
HOA Fees $55/ann
Year Built 2013
Lot Size 0.560 Acres
Property Description
WELCOME HOME! This all brick ranch style floor plan on over a half acre private manicured lot in the highly desirable Wren Creek is MOVE IN READY! As you walk into this beautiful home you are welcomed with high ceilings, heavy molding, hard wood floors and natural light. A formal living room with big picture windows makes for a great home office. A formal dining room with coiffured ceilings and large windows is great for family gatherings. An open living space with vaulted ceilings and a large chef's kitchen and eat in area with bay windows is a cooks dream! The kitchen boast recessed lighting, custom tiled back splash, custom maple cabinets with under cabinet lighting, pull out drawers in all lower cabinets and soft closures on all drawers, stainless steel appliances including dual fuel 5 burner gas range and double oven. The owners suite has trey ceilings and private bath with 5 foot walk in custom tiled shower (handicap accessible) with large walk in closet. Bedrooms 2 and 3 have high ceilings and large closets. Laundry room with lots of storage and a utility sink round out the the main floor. Up the stairs you will find a large FROG with a full bath currently being used as an art studio but would make for a great teen suite or media room. Off the living room/kitchen area is a 16 x 12 foot screened porch where you can enjoy those warm SC evenings overlooking a professionally manicured yard.
Location
State SC
County Richland
Area Columbia Northeast
Rooms
Other Rooms Bonus-Finished, In Law Suite, FROG (With Closet)
Primary Bedroom Level Main
Master Bedroom Double Vanity, Bath-Private, Separate Shower, Sitting Room, Closet-Walk in, Ceilings-High (over 9 Ft), Ceilings-Tray, Ceiling Fan, Closet-Private, Separate Water Closet
Bedroom 2 Main Bath-Shared, Tub-Shower, Ceilings-High (over 9 Ft)
Dining Room Main Floors-Hardwood, Molding, Butlers Pantry
Kitchen Main Eat In, Pantry, Floors-Tile, Backsplash-Granite, Backsplash-Tiled, Cabinets-Glazed, Recessed Lights
Interior
Heating Gas 1st Lvl, Heat Pump 2nd Lvl
Cooling Central
Flooring Carpet, Hardwood, Tile
Fireplaces Number 1
Fireplaces Type Gas Log-Natural
Equipment Dishwasher, Disposal, Microwave Above Stove, Tankless H20
Laundry Heated Space, Mud Room
Exterior
Parking Features Garage Attached, side-entry
Garage Spaces 2.0
Street Surface Paved
Building
Story 1.5
Foundation Slab
Sewer Public
Water Public
Structure Type Brick-All Sides-AbvFound
Schools
Elementary Schools Bethel-Hanberry
Middle Schools Muller Road
High Schools Westwood
School District Richland Two
Read Less
Bought with Coldwell Banker Realty
GET MORE INFORMATION





