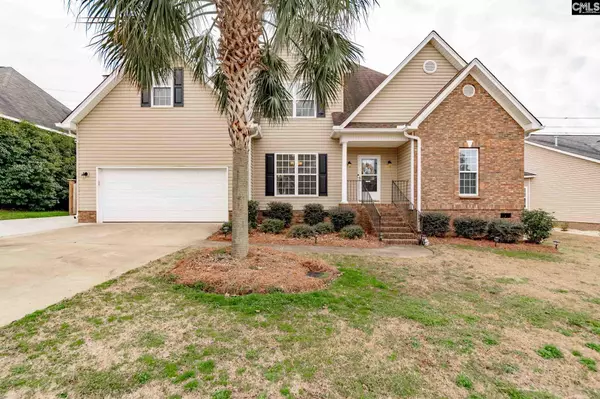For more information regarding the value of a property, please contact us for a free consultation.
329 Cabin Drive Irmo, SC 29063
Want to know what your home might be worth? Contact us for a FREE valuation!

Our team is ready to help you sell your home for the highest possible price ASAP
Key Details
Sold Price $265,000
Property Type Single Family Home
Sub Type Single Family
Listing Status Sold
Purchase Type For Sale
Square Footage 2,165 sqft
Price per Sqft $122
Subdivision Milford Park
MLS Listing ID 511239
Sold Date 03/31/21
Style Traditional
Bedrooms 4
Full Baths 2
Half Baths 1
HOA Fees $41/ann
Year Built 2005
Property Description
This beautiful home is conveniently located near I-26 and just one block from the crosswalk at Ballentine Elementary which is part of Lexington/Richland school District 5 award winning schools. This home has many upgrades which to include an extra concrete pad for multiple drivers. The master bedroom boasts tray ceilings, large walk in closet, water closet, and jetted tub. The hardwood staircase leads to 3 additional bedrooms with a shared bath with 2 vanities. This outdoor oasis includes a beautiful GUNITE pool with tanning deck, privacy fence, and a shed to store all of your pool toys. Imagine hot summer days relaxing by your pool with friends and family where any day can be vacation! Transferable termite bond. Schedule your showing today!
Location
State SC
County Richland
Area Irmo/St Andrews/Ballentine
Rooms
Other Rooms FROG (With Closet)
Primary Bedroom Level Main
Master Bedroom Double Vanity, Tub-Garden, Bath-Private, Separate Shower, Closet-Walk in, Ceilings-Tray, Ceiling Fan, Floors-Laminate, Separate Water Closet
Bedroom 2 Second Bath-Shared, Ceiling Fan, Closet-Private
Dining Room Main Molding, Floors-Laminate
Kitchen Main Bar, Pantry, Counter Tops-Formica, Floors-Laminate, Cabinets-Painted
Interior
Interior Features Attic Storage, Ceiling Fan, Garage Opener, Smoke Detector, Attic Pull-Down Access, Attic Access
Heating Central, Electric, Split System, Multiple Units
Cooling Central, Split System, Multiple Units
Flooring Carpet, Tile, Laminate
Fireplaces Number 1
Fireplaces Type Gas Log-Natural
Equipment Dishwasher, Disposal, Icemaker, Microwave Above Stove
Laundry Electric, Utility Room
Exterior
Exterior Feature Front Porch, Patio, Shed, Gutters - Full
Garage Garage Attached
Garage Spaces 2.0
Fence Rear Only Wood
Pool Yes
Street Surface Paved
Building
Story 2
Foundation Crawl Space
Sewer Public
Water Public
Structure Type Brick-Partial-AbvFound,Vinyl
Schools
Elementary Schools Ballentine
Middle Schools Dutch Fork
High Schools Dutch Fork
School District Lexington/Richland Five
Read Less
Bought with Southern Visions Realty Inc
GET MORE INFORMATION





