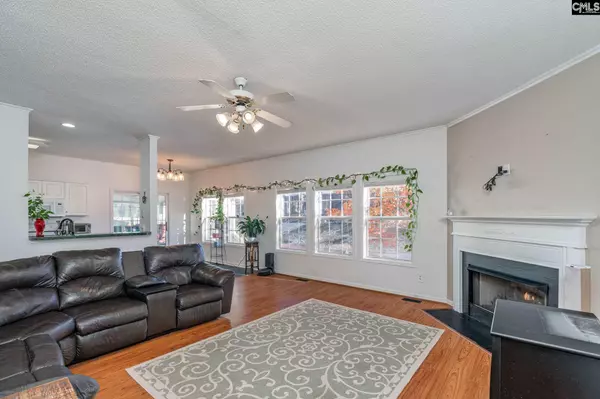For more information regarding the value of a property, please contact us for a free consultation.
113 Fox Chapel Dr Irmo, SC 29063
Want to know what your home might be worth? Contact us for a FREE valuation!

Our team is ready to help you sell your home for the highest possible price ASAP
Key Details
Sold Price $235,000
Property Type Single Family Home
Sub Type Single Family
Listing Status Sold
Purchase Type For Sale
Square Footage 2,600 sqft
Price per Sqft $90
Subdivision Kingston Forest
MLS Listing ID 511245
Sold Date 04/09/21
Style Traditional
Bedrooms 4
Full Baths 2
Half Baths 1
HOA Fees $187
Year Built 1999
Property Description
Welcome to your NextHome in Kingston Forest! This lovely home has 4br 2.5ba, a large bonus room that could serve as a 5th bedroom, and a 300+ sq/ft heated and cooled Champion sunroom! Front room can be a formal dining room or home office. The large living room with 9’ ceilings boasts ample space for any arrangement with tons of natural light from the large windows overlooking the backyard. Speaking of the backyard, if you don’t care for mowing the lawn then this lot is for you! The beautiful garden has annuals that bloom alongside the Japanese maple, Dogwood, and Cherry Blossom tree. Relax on the paver stone patio and come inside to your cooled sunroom during those warm summer days. Enjoy the neighborhood pool and tennis courts along with award-winning school district and convenient to restaurants and shopping. Welcome to your NextHome!
Location
State SC
County Richland
Area Irmo/St Andrews/Ballentine
Rooms
Other Rooms Bonus-Finished
Primary Bedroom Level Second
Master Bedroom Tub-Garden, Separate Shower, Closet-Walk in, Ceilings-Tray, Ceiling Fan, Floors-Laminate
Bedroom 2 Second Closet-Private, Floors-Laminate
Kitchen Main
Interior
Heating Central
Cooling Central
Flooring Hardwood, Vinyl, Laminate
Fireplaces Number 1
Equipment Dishwasher, Refrigerator, Microwave Above Stove, Tankless H20
Exterior
Exterior Feature Front Porch
Garage Garage Attached
Garage Spaces 2.0
Fence Rear Only Wood
Street Surface Paved
Building
Story 2
Foundation Crawl Space
Sewer Public
Water Public
Structure Type Vinyl
Schools
Elementary Schools Oak Pointe
Middle Schools Dutch Fork
High Schools Dutch Fork
School District Lexington/Richland Five
Read Less
Bought with Excel Real Estate LLC
GET MORE INFORMATION





