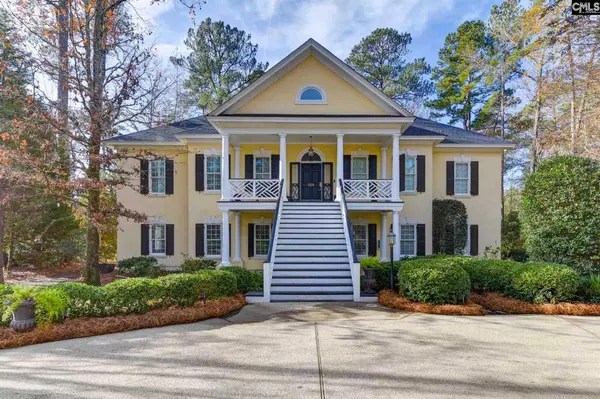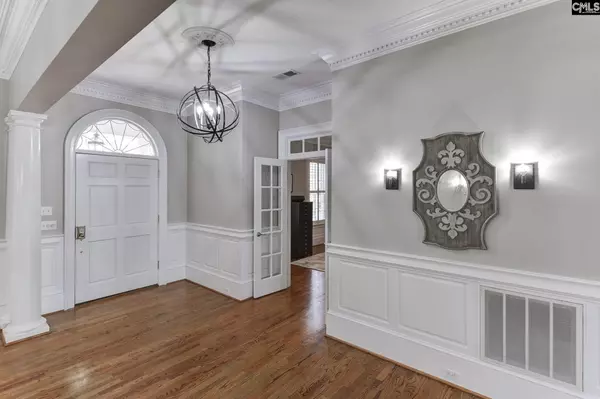For more information regarding the value of a property, please contact us for a free consultation.
305 Redbay Road Elgin, SC 29045-8666
Want to know what your home might be worth? Contact us for a FREE valuation!

Our team is ready to help you sell your home for the highest possible price ASAP
Key Details
Property Type Single Family Home
Sub Type Single Family
Listing Status Sold
Purchase Type For Sale
Square Footage 4,908 sqft
Price per Sqft $127
Subdivision Woodcreek Farms - Redbay
MLS Listing ID 507506
Sold Date 04/16/21
Style Traditional
Bedrooms 6
Full Baths 5
HOA Fees $74/ann
Year Built 1999
Lot Size 0.600 Acres
Property Description
Completely updated w/fresh interior paint including all doors & cabinetry! NEW granite tops (kitchen & baths), lighting, tile, carpet. New updated owners suite bathroom! This custom built low-country style home w/open floor plan has two master suites w/views of the lake and 4th Hole at Woodcreek Farms CC. It has two front entry options for privacy! Large open DR, GR, Keeping Room & downstairs LR all w/those gorgeous views! Huge working (chef’s) kitchen has amazing millwork & wood detailing w/tons of cabinetry & storage galore! All SS appliances, double convection ovens, 5 burner gas range top w/exhaust hood! The 2nd level owner’s suite bathroom is SPA heaven w/oversized tiled shower w/seamless glass doors, free standing soaking tub. His/her closets w/built-ins! Both owner’s suites have private access to incredibly large covered porches! Four large, guest rooms, two w/private baths & two w/shared baths. Downstairs has an efficiency & two separate garage entries. Oversized garage comes with additional (enclosed storage)! Covered front porch w/wide staircase entry & private front entry below! This home has many options for flex space (e.g. theater/media room, office, play room!) Amazing architectural details - high ceilings, wainscoting, trim, molding, exposed beams, glass cabinetry! Fountain! This was the builder's personal residence! Private, premium lot on cul-de-sac! New Roof Shingles 2016! Pool rendering available. Convenient to I26 and 20!
Location
State SC
County Richland
Area Columbia Northeast
Rooms
Other Rooms In Law Suite, Office
Primary Bedroom Level Second
Master Bedroom Balcony-Deck, Double Vanity, Closet-His & Her, Bath-Private, Separate Shower, Closet-Walk in, Separate Water Closet
Bedroom 2 Second French Doors, Bath-Private, Closet-Private, Floors-Hardwood
Dining Room Second Area, Floors-Hardwood, Molding
Kitchen Second Bar, Eat In, Floors-Hardwood, Island, Pantry, Counter Tops-Solid Surfac, Cabinets-Painted, Recessed Lights, Wetbar
Interior
Interior Features BookCase, Ceiling Fan, Garage Opener, Security System-Owned, Wetbar, Attic Pull-Down Access
Heating Central
Cooling Central
Flooring Carpet, Hardwood, Tile
Fireplaces Number 1
Fireplaces Type Gas Log-Natural
Equipment Dishwasher, Refrigerator
Laundry Heated Space
Exterior
Exterior Feature Front Porch
Garage Garage Attached, side-entry
Garage Spaces 2.0
Pool No
Street Surface Paved
Building
Lot Description Cul-de-Sac, On Golf Course
Story 2
Foundation Slab
Sewer Public
Water Public
Structure Type Stucco - Hard Coat
Schools
Elementary Schools Catawba Trail
Middle Schools Summit
High Schools Spring Valley
School District Richland Two
Read Less
Bought with Signature Homes and Land
GET MORE INFORMATION





