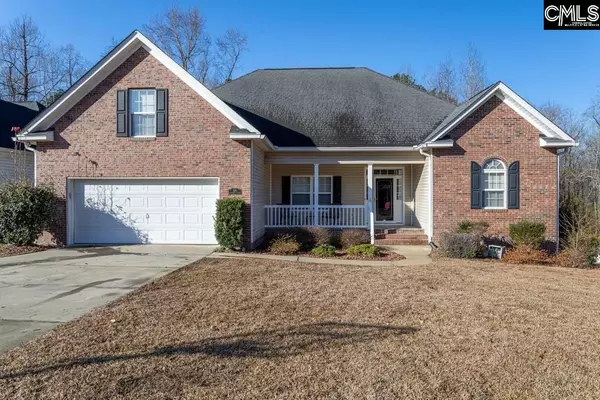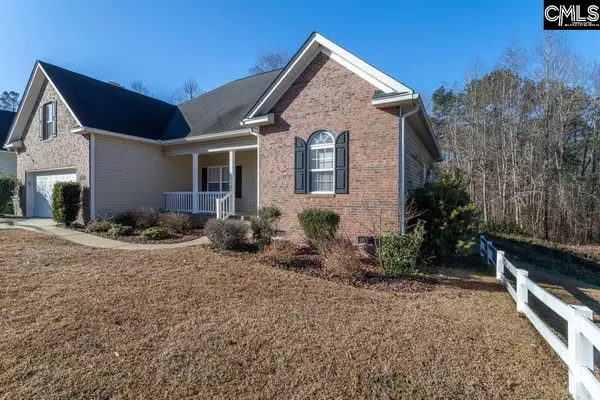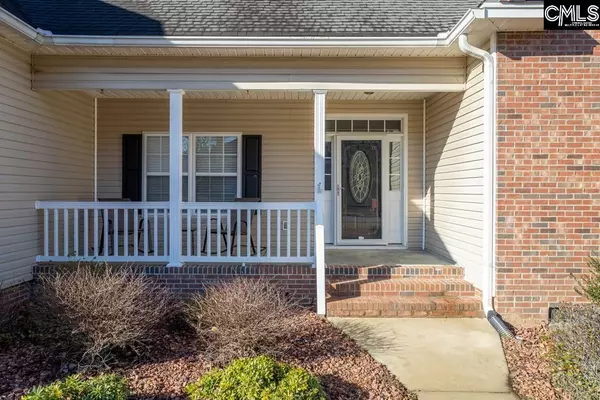For more information regarding the value of a property, please contact us for a free consultation.
510 Plantation Pointe Drive Elgin, SC 29045
Want to know what your home might be worth? Contact us for a FREE valuation!

Our team is ready to help you sell your home for the highest possible price ASAP
Key Details
Property Type Single Family Home
Sub Type Single Family
Listing Status Sold
Purchase Type For Sale
Square Footage 2,178 sqft
Price per Sqft $100
Subdivision Plantation Pointe
MLS Listing ID 508927
Sold Date 04/19/21
Style Traditional
Bedrooms 3
Full Baths 2
Half Baths 1
HOA Fees $20/ann
Year Built 2004
Property Description
This home is located in popular Plantation Pointe subdivision, just minutes from I-20, restaurants, stores and Village at Sandhill. This 3 bedroom, 2 bath, split plan has newly installed laminate flooring throughout the common living areas. The formal dining room has French doors, allowing it to opt as a study. The large family room has a gas fireplace, entry to the screen porch and is open to the eat in kitchen. The kitchen features granite countertops, abundance of counter space and cabinets, bar, pantry and tile flooring. On one side, the master suite has a tray ceiling, access to the screen porch, bath with tile flooring, granite double vanity, whirlpool tub, separate shower, private toilet closet and walk in closet. On the other side of the home, there are two bedrooms, one with walk in closet and the other with "hidden storage" and a Jack and Jill bath. There is a large bonus room upstairs that will make a great media room, playroom, or anything you like. The back has a screen porch, large wooden deck, fenced yard and is wooded in the rear, to allow for privacy.
Location
State SC
County Richland
Area Columbia Northeast
Rooms
Other Rooms FROG (No Closet)
Primary Bedroom Level Main
Master Bedroom Double Vanity, Separate Shower, Closet-Walk in, Whirlpool, Ceilings-Tray, Ceiling Fan, Separate Water Closet
Bedroom 2 Main Bath-Shared, Closet-Walk in, Bath-Jack & Jill , Ceiling Fan
Dining Room Main French Doors, Molding, Floors-Laminate
Kitchen Main Bar, Pantry, Counter Tops-Granite, Cabinets-Stained, Floors-Tile, Backsplash-Granite
Interior
Interior Features Attic Storage, Ceiling Fan, Garage Opener, Attic Access
Heating Electric, Heat Pump 1st Lvl, Heat Pump 2nd Lvl
Cooling Central, Heat Pump 1st Lvl, Heat Pump 2nd Lvl
Flooring Carpet, Tile, Laminate
Fireplaces Number 1
Fireplaces Type Gas Log-Natural
Equipment Dishwasher, Refrigerator, Microwave Above Stove
Laundry Electric, Heated Space, Utility Room
Exterior
Exterior Feature Front Porch, Patio, Screened Porch, Sprinkler
Garage Garage Attached
Garage Spaces 2.0
Fence Privacy Fence, Rear Only Wood
Street Surface Paved
Building
Story 1.5
Foundation Slab
Sewer Public
Water Public
Structure Type Brick-Partial-AbvFound,Vinyl
Schools
Elementary Schools Bookman Road
Middle Schools Summit
High Schools Spring Valley
School District Richland Two
Read Less
Bought with Exclusive Realty LLC
GET MORE INFORMATION





