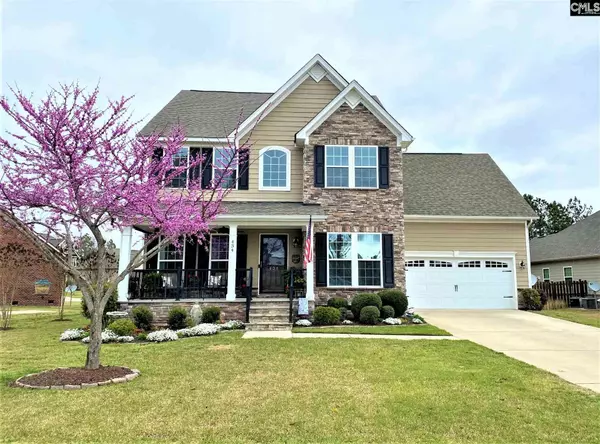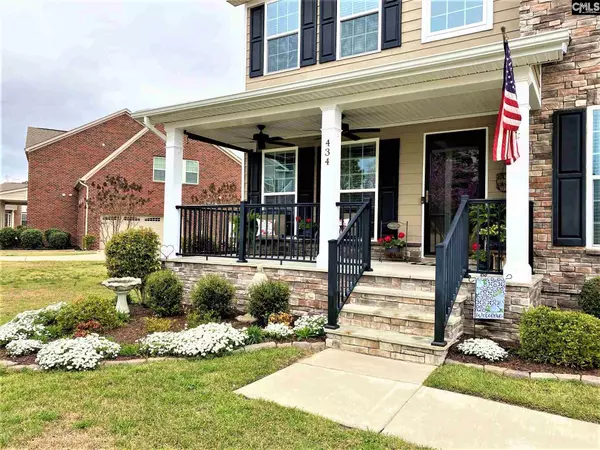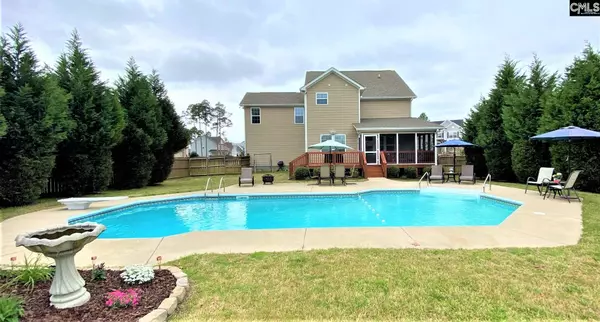For more information regarding the value of a property, please contact us for a free consultation.
434 Brushfield Park Drive Elgin, SC 29045
Want to know what your home might be worth? Contact us for a FREE valuation!

Our team is ready to help you sell your home for the highest possible price ASAP
Key Details
Property Type Single Family Home
Sub Type Single Family
Listing Status Sold
Purchase Type For Sale
Square Footage 2,832 sqft
Price per Sqft $134
Subdivision The Park
MLS Listing ID 513298
Sold Date 04/30/21
Style Traditional
Bedrooms 4
Full Baths 2
Half Baths 1
HOA Fees $41/ann
Year Built 2013
Lot Size 0.320 Acres
Property Description
BACK ON THE MARKET! Buyers Loss Your Gain! Better than new, show stopper! This immaculate home opens up to a large foyer with beautiful hardwoods and heavy molding. To the right of foyer is the formal dining room. Formal Dining room boasts hardwoods, wainscoting, heavy crown molding and a beautiful chandelier. To the left of the foyer is the formal sitting room. The Open Concept kitchen and great room also includes a morning room. Kitchen has granite counter tops, tile backsplash, recessed lighting, stainless steal appliances with double ovens and flat stove top. Oversized island. Great room has tons of natural light and gas fireplace. Built in speakers throughout the home. The two car garage has tons of storage capability. The Owners Suite has trey ceilings, French doors, walk-in closet, private bath with double vanity, separate shower, garden tub and separate water closet. The backyard is an OASIS with a 39x17 Lazy L Grecian with a cuddle cove, 9ft deep low maintenance salt water pool with diving board that was built in 2013. New liner is in stock and waiting to be installed! Imagine yourself here all year long in your own private resort.
Location
State SC
County Richland
Area Columbia Northeast
Rooms
Primary Bedroom Level Second
Master Bedroom Double Vanity, Tub-Garden, Bath-Private, Separate Shower, Sitting Room, Closet-Walk in, Closet-Private, Separate Water Closet
Bedroom 2 Second
Dining Room Main Molding, Ceilings-Tray
Kitchen Main Island, Counter Tops-Granite, Cabinets-Stained, Backsplash-Tiled, Recessed Lights
Interior
Interior Features Ceiling Fan, Garage Opener, Smoke Detector
Heating Central
Cooling Central
Flooring Carpet, Hardwood, Tile
Fireplaces Number 1
Fireplaces Type Gas Log-Natural
Laundry Heated Space
Exterior
Exterior Feature Deck, Front Porch, Patio, Screened Porch
Garage Garage Attached
Garage Spaces 2.0
Street Surface Paved
Building
Story 2
Foundation Crawl Space
Sewer Public
Water Public
Structure Type Fiber Cement-Hardy Plank,Stone
Schools
Elementary Schools Catawba Trail
Middle Schools Summit
High Schools Spring Valley
School District Richland Two
Read Less
Bought with Keller Williams Palmetto
GET MORE INFORMATION





