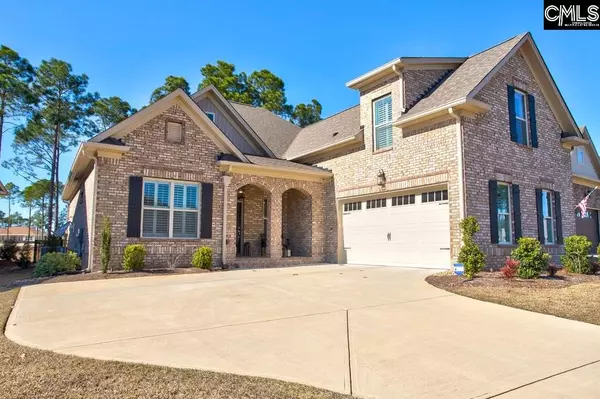For more information regarding the value of a property, please contact us for a free consultation.
200 Golf View Bend Elgin, SC 29045
Want to know what your home might be worth? Contact us for a FREE valuation!

Our team is ready to help you sell your home for the highest possible price ASAP
Key Details
Property Type Single Family Home
Sub Type Single Family
Listing Status Sold
Purchase Type For Sale
Square Footage 2,950 sqft
Price per Sqft $157
Subdivision Woodcreek Farms - The Villas
MLS Listing ID 513012
Sold Date 05/24/21
Style Traditional
Bedrooms 4
Full Baths 3
HOA Fees $294/qua
Year Built 2018
Lot Size 7,840 Sqft
Property Description
Looking for Luxurious Quality Craftmanship with High End Finishes in The Gated Villas of Woodcreek Farms located on the Golf Course10th Fairwayâ¦Well You've FOUND IT!!! The Augusta III offers Open Floor Plan with Coffered Ceiling in Family Room, Gas FP, Built-In Bookshelves and Beverage Center open to Gourmet Kitchen with Samsung Stainless Appliances, Gas Cooktop, Convection Wall Oven, Granite Countertops, Under Cabinet Lighting, Pantry with Custom Wood Shelving and Large Island and Eating Area perfect for the Family and Entertaining. Main level Owner's Suite offers Custom Bath including 6' Garden Tub, Tiled Zero Entry Shower, Private Water Closet, Comfort Height Cabinets, Double Vanity Granite Countertop and Large Walk-In Closet with Custom Shelving. Formal Dining or Flex Room has Tray Ceiling, Wainscoting, Columns and Built-In Shelving ideal for displaying Your Treasures. The Second Bedroom is also on the Main Level with Full Bath. Convenient Laundry/Utility Room at Entry from the Garage as well as Built-In Desk ideal for a Drop Zone. The 2nd Level offers 3rd Bedroom, Full Bathroom and Bonus Room with Large Closet and Lots of Storage. Upgrades: Outdoor Landscape Lighting, Central Vac, Enclosed Back Porch with Glass & Sunscreen Film, Wrought Iron Fenced Backyard, Stone Path for Grill, Plantation Shutters.
Location
State SC
County Richland
Area Columbia Northeast
Rooms
Other Rooms Bonus-Finished, Library, Media Room, Office, Other, FROG (With Closet)
Primary Bedroom Level Main
Master Bedroom Double Vanity, Tub-Garden, Bath-Private, Separate Shower, Closet-Walk in, Ceilings-Box, Ceiling Fan, Closet-Private, Separate Water Closet
Bedroom 2 Main Ceilings-Cathedral, Closet-Walk in, Ceilings-High (over 9 Ft), Ceiling Fan
Dining Room Main Area, Built-ins, Floors-Hardwood, Molding, Ceilings-High (over 9 Ft), Ceilings-Box, Butlers Pantry
Kitchen Main Bar, Eat In, Floors-Hardwood, Island, Counter Tops-Granite, Cabinets-Stained, Backsplash-Tiled, Cabinets-Painted, Recessed Lights
Interior
Interior Features Attic Storage, BookCase, Garage Opener, Smoke Detector, Attic Access
Heating Gas 1st Lvl, Gas 2nd Lvl, Zoned
Cooling Central, Gas Pac, Zoned
Fireplaces Number 1
Fireplaces Type Gas Log-Natural
Equipment Dishwasher, Disposal, Microwave Built In, Tankless H20
Laundry Mud Room, Utility Room
Exterior
Exterior Feature Sprinkler, Gutters - Partial
Garage Garage Attached, side-entry
Garage Spaces 2.0
Fence Rear Only Wrought Iron
Pool No
Street Surface Paved
Building
Lot Description On Golf Course
Story 2
Foundation Slab
Sewer Public
Water Public
Structure Type Brick-All Sides-AbvFound
Schools
Elementary Schools Catawba Trail
Middle Schools Summit
High Schools Spring Valley
School District Richland Two
Read Less
Bought with Keller Williams Palmetto
GET MORE INFORMATION



