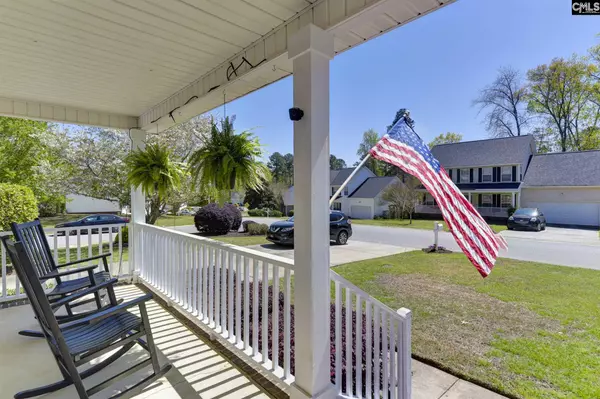For more information regarding the value of a property, please contact us for a free consultation.
205 Holly Creek Drive Irmo, SC 29063-8919
Want to know what your home might be worth? Contact us for a FREE valuation!

Our team is ready to help you sell your home for the highest possible price ASAP
Key Details
Sold Price $258,000
Property Type Single Family Home
Sub Type Single Family
Listing Status Sold
Purchase Type For Sale
Square Footage 2,388 sqft
Price per Sqft $108
Subdivision Kingston Forest
MLS Listing ID 514342
Sold Date 05/28/21
Style Traditional
Bedrooms 3
Full Baths 2
Half Baths 1
Year Built 2000
Property Description
Stunning oasis nestled in a desirable neighborhood in Irmo. Kingston Forest is a great community with pool, playground and tennis courts. Neighborhood lends itself to seeing kids playing and riding bikes. The home is warm and welcoming with a living room open to kitchen so entertaining is a must! Boasts 2 staircases, one in the front and one in the back for that surprise knock on the door. One of the largest backyards in the community, go and enjoy your quiet time on the deck or under the pergola. Huge yard for entertaining. Large enough to store your lake toys. Beautiful landscaping with much curb appeal. Perfect to make your forever home!
Location
State SC
County Richland
Area Irmo/St Andrews/Ballentine
Rooms
Other Rooms Bonus-Finished, Loft
Primary Bedroom Level Second
Master Bedroom Tub-Garden, Bath-Private, Separate Shower, Closet-Walk in, Ceiling Fan, Closet-Private
Bedroom 2 Second Bath-Shared, Ceiling Fan, Closet-Private
Dining Room Main Area, Floors-Hardwood, Molding
Kitchen Main Floors-Hardwood, Nook, Counter Tops-Solid Surfac, Cabinets-Stained, Backsplash-Tiled, Recessed Lights
Interior
Interior Features Ceiling Fan, Garage Opener, Smoke Detector, Attic Access
Heating Central, Electric, Split System
Cooling Central, Split System
Flooring Carpet, Hardwood, Vinyl, Laminate
Fireplaces Number 1
Fireplaces Type Gas Log-Natural
Equipment Dishwasher, Disposal, Microwave Above Stove
Laundry Heated Space, Mud Room
Exterior
Exterior Feature Deck, Front Porch, Patio
Garage Garage Attached
Garage Spaces 2.0
Fence Full, Privacy Fence
Street Surface Paved
Building
Story 2
Foundation Crawl Space
Sewer Public
Water Public
Structure Type Vinyl
Schools
Elementary Schools Oak Pointe
Middle Schools Dutch Fork
High Schools Dutch Fork , Spring Hill High School
School District Lexington/Richland Five
Read Less
Bought with South Carolina Realty
GET MORE INFORMATION





