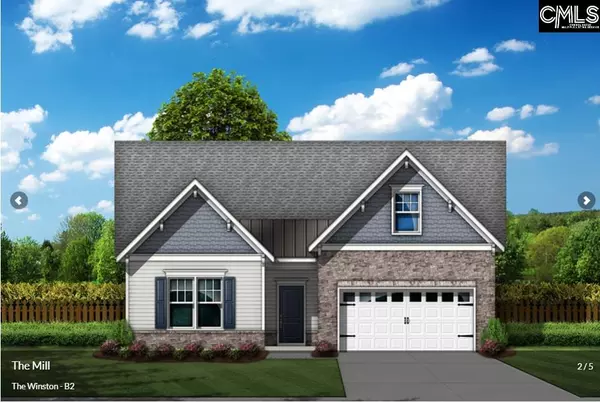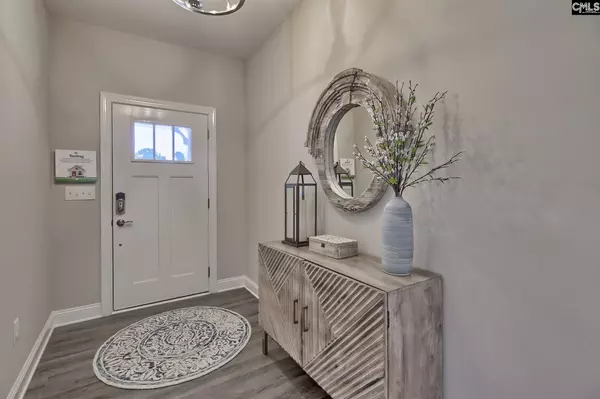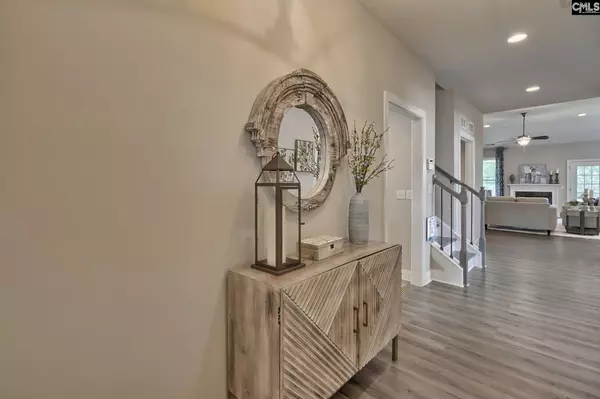For more information regarding the value of a property, please contact us for a free consultation.
505 Mill Bill Lane Road Elgin, SC 29045
Want to know what your home might be worth? Contact us for a FREE valuation!

Our team is ready to help you sell your home for the highest possible price ASAP
Key Details
Property Type Single Family Home
Sub Type Single Family
Listing Status Sold
Purchase Type For Sale
Square Footage 2,300 sqft
Price per Sqft $112
Subdivision Mill At Woodcreek
MLS Listing ID 510102
Sold Date 06/18/21
Style Traditional
Bedrooms 3
Full Baths 2
HOA Fees $35/ann
Year Built 2021
Lot Size 9,147 Sqft
Property Description
Entering from the two-car garage, you’ll find yourself in the home’s grand foyer. To one side, the nicely-placed laundry room. To the other side, 2 secondary bedrooms, a full bathroom, the kitchen and breakfast area commune with the family room to create an incomparable living space, full of light, air and laughter. The Owners suite has a tray ceiling and private bath with dual granite vanities Step into the king-sized bathroom and twirl around inside the walk-in closet. On the second level, a bonus room and storage Place yourself in a house with character, but one that suits your life’s pace. The Winston lets you slow down and be yourself. This community is only minutes from Interstate 20 allowing for an easy commute to Fort Jackson, Shaw Airforce Base and downtown Columbia. Entertain yourself and the family with an optional Country Club membership w/Golf Course access, pool & tennis courts or drive only a few minutes to Village of Sandhills where you will find shopping, dining & plenty entertainment! Photos may be stock.
Location
State SC
County Richland
Area Columbia Northeast
Rooms
Other Rooms Bonus-Unfinished
Primary Bedroom Level Main
Master Bedroom Double Vanity, Bath-Private, Separate Shower, Closet-Walk in, Ceilings-Tray, Closet-Private, Separate Water Closet
Bedroom 2 Main Bath-Shared, Closet-Private
Dining Room Main
Kitchen Main Eat In, Island, Pantry, Counter Tops-Granite, Floors-Laminate, Backsplash-Tiled, Cabinets-Painted, Recessed Lights
Interior
Interior Features Smoke Detector, Attic Access
Heating Gas 1st Lvl
Cooling Central
Flooring Carpet, Tile, Vinyl, Laminate
Equipment Dishwasher, Disposal, Microwave Above Stove, Tankless H20
Laundry Heated Space
Exterior
Exterior Feature Patio, Sprinkler, Porch (not screened)
Garage Garage Attached
Garage Spaces 2.0
Pool No
Street Surface Paved
Building
Story 2
Foundation Slab
Sewer Public
Water Public
Structure Type Stone,Vinyl
Schools
Elementary Schools Pontiac
Middle Schools Summit
High Schools Spring Valley
School District Richland Two
Read Less
Bought with Excel Real Estate LLC
GET MORE INFORMATION





