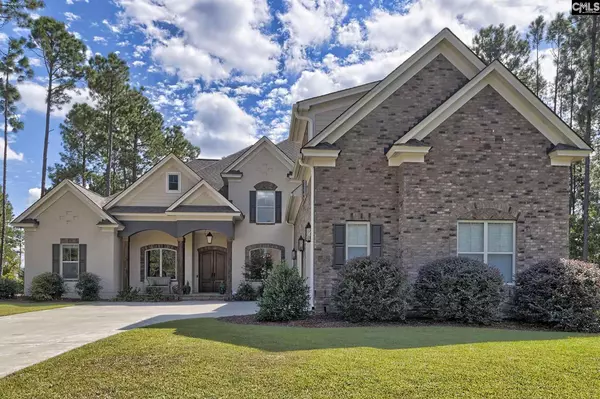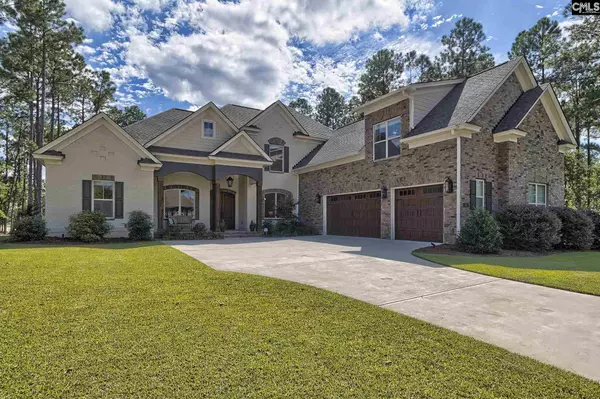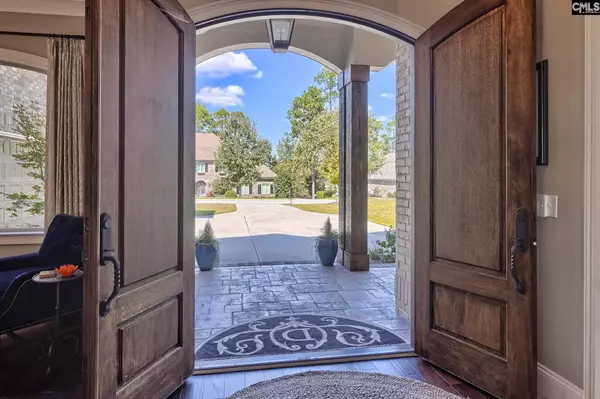For more information regarding the value of a property, please contact us for a free consultation.
152 Island View Elgin, SC 29045
Want to know what your home might be worth? Contact us for a FREE valuation!

Our team is ready to help you sell your home for the highest possible price ASAP
Key Details
Property Type Single Family Home
Sub Type Single Family
Listing Status Sold
Purchase Type For Sale
Square Footage 4,593 sqft
Price per Sqft $185
Subdivision Woodcreek Farms - Northwoods Lake
MLS Listing ID 516468
Sold Date 07/06/21
Style Craftsman
Bedrooms 5
Full Baths 4
Half Baths 2
HOA Fees $113/ann
Year Built 2017
Lot Size 0.600 Acres
Property Description
Back on the Market! Buyer decided against moving to South Carolina. Won't last long! Stunning, almost new home located on the 10th fairway of the Tom Fazio designed Woodcreek Club! This custom-built home features 4,593 square feet with 5 bedrooms (all with direct bath access), 3 full bathrooms (2 are Jack and Jill baths), and 2 half bathrooms (1 down and 1 up). The gourmet kitchen features a built-in SubZero refrigerator, Thermador appliances, ice maker, extra large island great for entertaining, custom cabinets all the way to the ceiling, dedicated water supplied by reverse osmosis system, large pantry, and wine fridge. The large master suite, located on the main level, features a huge closet with custom shelving, spa-like master bath with heated tile floors, freestanding tub, enormous walk-in shower with dual shower heads and body sprays. Additionally on the main level you will find 2 bedrooms with a Jack and Jill bathroom, large laundry with sink and additional cabinets, drop zone with lockers, formal dining room, dedicated office, and an amazing screened-in outdoor living area! Upstairs are 2 large bedrooms with walk-in closets and bathroom access and very large playroom with a kitchenette, half-bath and surround sound. A few additional upgrade items include: hardwoods throughout downstairs, central vacuum, solid-core doors, built-in bookcases, gas lantern over front door, oversized 3 car garage with storage, manicured landscaping with landscape lighting and much more.
Location
State SC
County Richland
Area Columbia Northeast
Rooms
Other Rooms Bonus-Finished, Office, FROG (With Closet)
Primary Bedroom Level Main
Master Bedroom Double Vanity, Bath-Private, Separate Shower, Closet-Walk in, Ceilings-High (over 9 Ft), Ceilings-Tray, Ceiling Fan, Closet-Private, Floors-Hardwood, Recessed Lighting, Separate Water Closet, Spa/Multiple Head Shower
Bedroom 2 Main Closet-Walk in, Ceilings-High (over 9 Ft), Bath-Jack & Jill , Ceiling Fan, Floors-Hardwood
Dining Room Main Floors-Hardwood, Molding, Ceilings-High (over 9 Ft)
Kitchen Main Eat In, Floors-Hardwood, Island, Pantry, Counter Tops-Granite, Backsplash-Tiled, Cabinets-Painted, Recessed Lights
Interior
Interior Features Attic Access, BookCase, Ceiling Fan, Central Vacuum, Garage Opener, Smoke Detector
Heating Central
Cooling Central
Flooring Carpet, Hardwood, Tile
Fireplaces Number 1
Fireplaces Type Gas Log-Natural
Equipment Dishwasher, Disposal, Icemaker, Refrigerator, Wine Cooler, Microwave Built In, Tankless H20
Laundry Utility Room
Exterior
Exterior Feature Screened Porch, Sprinkler, Landscape Lighting, Gutters - Partial
Garage Garage Attached
Garage Spaces 3.0
Street Surface Paved
Building
Lot Description On Golf Course
Story 2
Foundation Slab
Sewer Public
Water Public
Structure Type Brick-All Sides-AbvFound
Schools
Elementary Schools Catawba Trail
Middle Schools Summit
High Schools Spring Valley
School District Richland Two
Read Less
Bought with Excel Real Estate LLC
GET MORE INFORMATION





