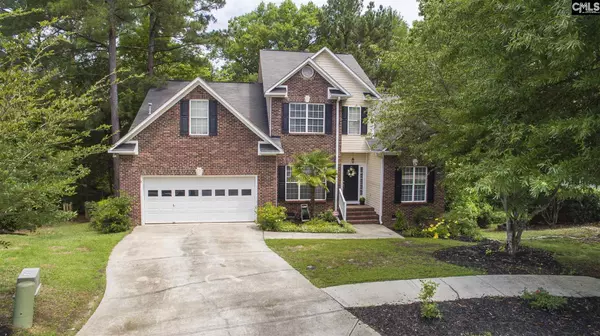For more information regarding the value of a property, please contact us for a free consultation.
5 Hollenbeck Court Irmo, SC 29063
Want to know what your home might be worth? Contact us for a FREE valuation!

Our team is ready to help you sell your home for the highest possible price ASAP
Key Details
Sold Price $284,900
Property Type Single Family Home
Sub Type Single Family
Listing Status Sold
Purchase Type For Sale
Square Footage 2,640 sqft
Price per Sqft $107
Subdivision Belfair Oaks
MLS Listing ID 519359
Sold Date 07/12/21
Style Traditional
Bedrooms 4
Full Baths 2
Half Baths 1
HOA Fees $32/ann
Year Built 2000
Property Description
Welcome Home! Located on a quiet cul de sac with a large fenced-in yard that backs up to woods. This move-in ready 4 bedroom, 2 1/2 bath home is located in the highly desirable Belfair Oaks subdivision. The large great room features a gas fireplace and opens to the eat-in kitchen. The kitchen boasts granite counter tops, stainless steel appliances and a pantry. The master suite is located on the main level. It showcases a walk-in closet, double vanities, garden tub and water closet. A formal dining room, flex room, half bath and laundry room with utility sink complete the first floor. Upstairs are 3 large bedrooms (2 with walk-in closets) and a shared full bath. An inviting screened-in porch overlooks the private backyard. Underneath the home is plenty of storage. This space would make a great workshop area. A few of the upgrades include new high end carpet throughout and a duel fuel HVAC system for maximum energy efficiency. The neighborhood has a great pool and is right next to River Springs Elementary School. Must see this home in-person to appreciate all it has to offer!
Location
State SC
County Richland
Area Irmo/St Andrews/Ballentine
Rooms
Primary Bedroom Level Main
Master Bedroom Double Vanity, Tub-Garden, Separate Shower, Closet-Walk in, Ceiling Fan, Separate Water Closet
Bedroom 2 Second Closet-Walk in, Ceiling Fan
Dining Room Main Floors-Hardwood, Molding
Kitchen Main Cabinets-Natural, Eat In, Floors-Hardwood, Pantry, Counter Tops-Granite, Recessed Lights
Interior
Interior Features Attic Storage, Ceiling Fan, Garage Opener, Smoke Detector, Attic Pull-Down Access
Heating Central
Cooling Central
Flooring Carpet, Hardwood, Tile, Laminate
Fireplaces Number 1
Fireplaces Type Gas Log-Natural
Equipment Dishwasher, Disposal, Microwave Built In
Laundry Heated Space
Exterior
Exterior Feature Deck, Front Porch, Screened Porch, Sprinkler, Gutters - Partial
Garage Garage Attached
Garage Spaces 2.0
Fence Rear Only Wood
Street Surface Paved
Building
Lot Description Cul-de-Sac
Story 2
Foundation Crawl Space
Sewer Public
Water Public
Structure Type Brick-Partial-AbvFound
Schools
Elementary Schools River Springs
Middle Schools Dutch Fork
High Schools Dutch Fork
School District Lexington/Richland Five
Read Less
Bought with Coldwell Banker Realty
GET MORE INFORMATION





