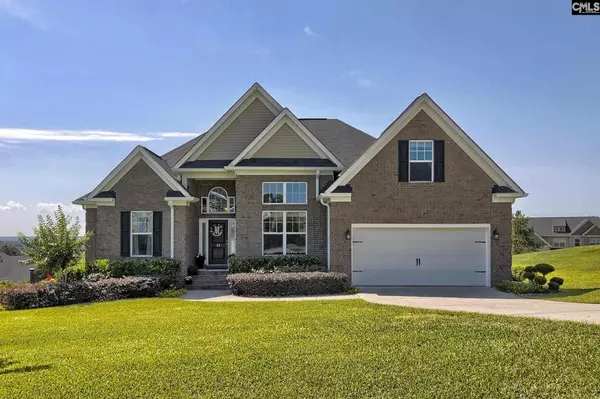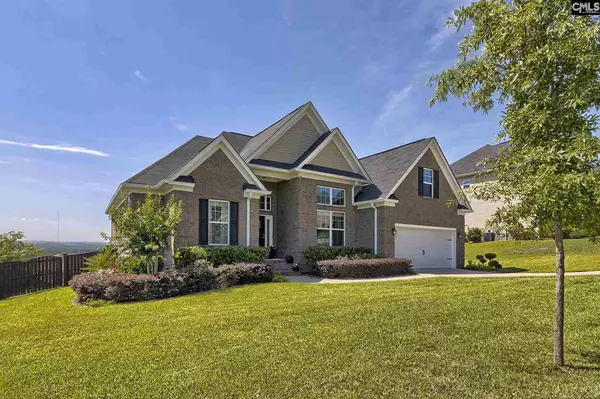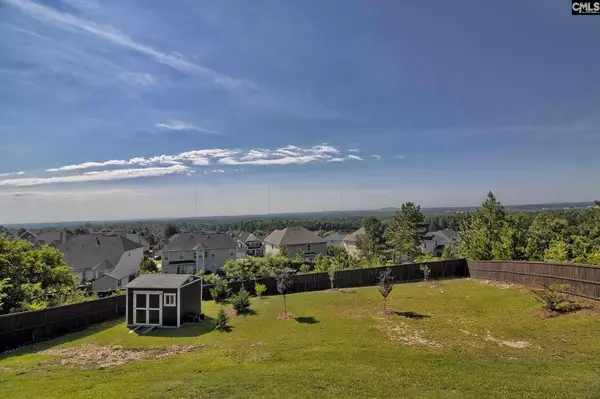For more information regarding the value of a property, please contact us for a free consultation.
32 Saughtree Lane W Elgin, SC 29045-8398
Want to know what your home might be worth? Contact us for a FREE valuation!

Our team is ready to help you sell your home for the highest possible price ASAP
Key Details
Property Type Single Family Home
Sub Type Single Family
Listing Status Sold
Purchase Type For Sale
Square Footage 2,678 sqft
Price per Sqft $123
Subdivision Kelsney Ridge
MLS Listing ID 519837
Sold Date 07/28/21
Style Traditional
Bedrooms 3
Full Baths 2
Half Baths 1
HOA Fees $20/ann
Year Built 2017
Lot Size 0.420 Acres
Property Description
Incredible Home! This elegant all brick home sits on a very private half acre lot. If you are looking for an oasis to come home to each night, look no further. The beautifully landscaped yard spaces and luxurious screened rear patio with deck give to the perfect spot to relax and enjoy a fabulous view. The spacious interior floor plan gives you the best of both indoor and outdoor living. You enter into the home to see hardwood floors throughout the main living areas, a high ceilinged foyer, formal dining room with butler's pantry and much more. The kitchen has stainless steel appliances and of course granite counter tops. The owner's suite sits on the main level along with 2 other bedrooms that are across the home for privacy. A back staircase leads you to a bonus room that can be used as a media room or additional bedroom. Many more great features await you, call me to schedule your private showing.
Location
State SC
County Kershaw
Area Kershaw County West - Lugoff, Elgin
Rooms
Primary Bedroom Level Main
Bedroom 2 Main
Kitchen Main
Interior
Heating Central
Cooling Central
Flooring Carpet, Hardwood
Fireplaces Number 1
Fireplaces Type Gas Log-Natural
Exterior
Exterior Feature Deck, Screened Porch, Shed
Garage Garage Attached, side-entry
Garage Spaces 2.0
Fence Privacy Fence, Rear Only Wood
Pool No
Street Surface Paved
Building
Story 1.5
Foundation Crawl Space
Sewer Public
Water Public
Structure Type Brick-All Sides-AbvFound
Schools
Elementary Schools Dobys Mill
Middle Schools Leslie M Stover
High Schools Lugoff-Elgin
School District Kershaw County
Read Less
Bought with Coldwell Banker Realty
GET MORE INFORMATION





