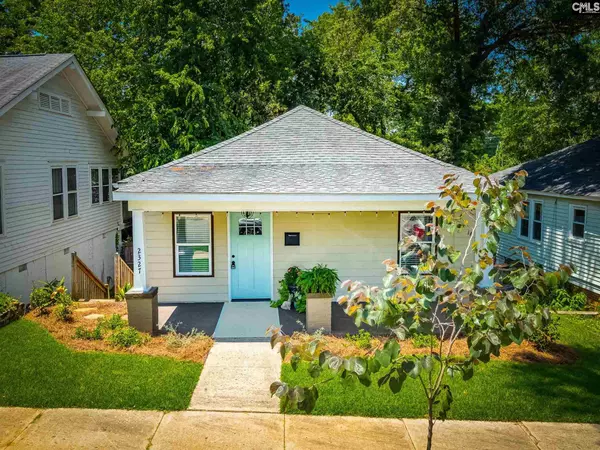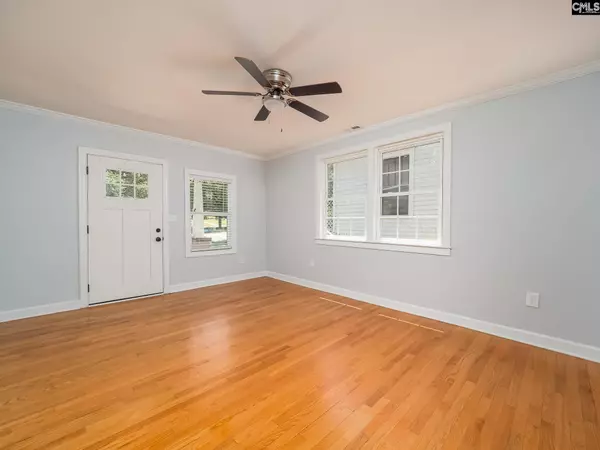For more information regarding the value of a property, please contact us for a free consultation.
2327 GADSDEN Street Columbia, SC 29201
Want to know what your home might be worth? Contact us for a FREE valuation!

Our team is ready to help you sell your home for the highest possible price ASAP
Key Details
Property Type Single Family Home
Sub Type Single Family
Listing Status Sold
Purchase Type For Sale
Square Footage 1,613 sqft
Price per Sqft $182
Subdivision Elmwood Park
MLS Listing ID 520416
Sold Date 08/09/21
Style Bungalow,Traditional
Bedrooms 3
Full Baths 2
Year Built 1910
Property Description
Tastefully updated bungalow in a quiet corner of Elmwood Park neighborhood. This home boasts beautiful original 1920 hardwood floors with 3 bedrooms, 2 full baths and a finished basement! The recently updated kitchen is very open with butcher block counter top, tile backsplash and brand new tile flooring, fresh paint inside and out, new stainless steel Frigidaire appliances, including a gas range, dishwasher and microwave. Carrier/Payne HVAC replaced in 2018, water heater replaced in 2021. New carpeting in the lower level bedroom and den. Large, deep backyard has double decks and a full privacy fence. Front yard has newly planted sod and landscaping. Elmwood Roy Lynch Park two blocks away! Conveniently located close to everything that downtown Columbia has to offer, shopping, dining, I-26, I-20, I-77 Hospitals, Ft. Jackson, USC, MTC. Don’t miss out on this charming downtown property.
Location
State SC
County Richland
Area City Of Columbia, Denny Terrace, Lake Elizabeth
Rooms
Primary Bedroom Level Main
Master Bedroom Bath-Private, Separate Shower, Closet-Private, Floors-Hardwood, Separate Water Closet
Bedroom 2 Main Bath-Shared, Closet-Private, Floors-Hardwood
Dining Room Main Area, Floors-Hardwood, Molding
Kitchen Main Island, Floors-Tile, Counter Tops - Other, Backsplash-Tiled, Cabinets-Painted, Recessed Lights
Interior
Interior Features Ceiling Fan, Smoke Detector
Heating Central
Cooling Central
Flooring Carpet, Hardwood, Tile
Equipment Dishwasher, Disposal, Microwave Above Stove
Laundry Closet, Electric, Heated Space
Exterior
Exterior Feature Deck, Front Porch, Patio, Gutters - Full
Garage None
Fence Privacy Fence
Pool No
Street Surface Paved
Building
Faces Northeast
Story 2
Foundation Crawl Space
Sewer Public
Water Public
Structure Type Fiber Cement-Hardy Plank
Schools
Elementary Schools Logan
Middle Schools St Andrews
High Schools Columbia
School District Richland One
Read Less
Bought with RE/MAX Southern Collection
GET MORE INFORMATION





