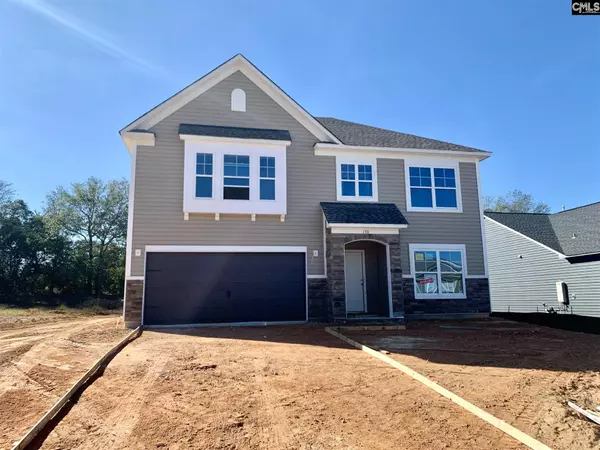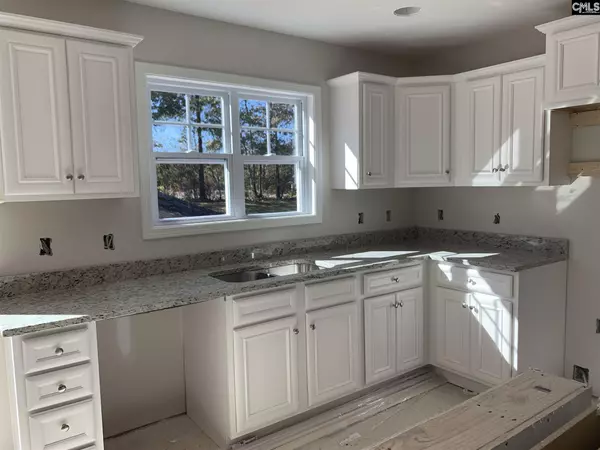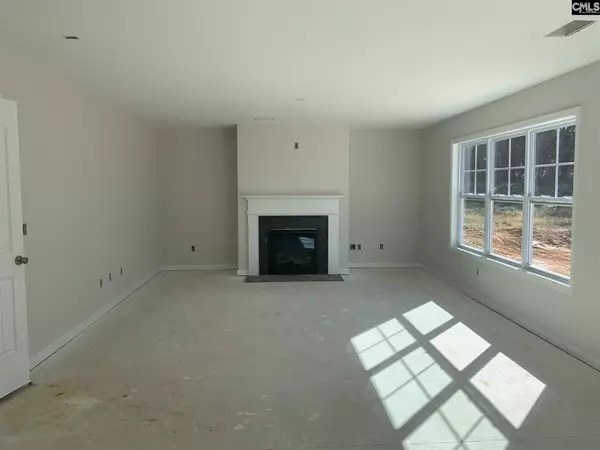For more information regarding the value of a property, please contact us for a free consultation.
245 Drummond Way Lexington, SC 29072
Want to know what your home might be worth? Contact us for a FREE valuation!

Our team is ready to help you sell your home for the highest possible price ASAP
Key Details
Property Type Single Family Home
Sub Type Single Family
Listing Status Sold
Purchase Type For Sale
Square Footage 2,321 sqft
Price per Sqft $115
Subdivision Brookstone
MLS Listing ID 509091
Sold Date 08/31/21
Style Traditional
Bedrooms 4
Full Baths 2
Half Baths 1
HOA Fees $42/ann
Year Built 2020
Property Description
BUILD JOB FOR COMPS ONLY. Location and a Beautiful Home! Porter elevation F on lot #25 - featuring a welcoming foyer leading into an open floor plan. Office, formal dining room, Great room w/fireplace, and a kitchen that features granite counter tops, White cabinets, stainless steel appliance package, walk in pantry and a large island. Large great room with gas log fireplace. The entire first floor features the luxury vinyl plank flooring, beautiful and durable! The 2nd floor owners suite features his and her walk in closets, private bath w/sep. vanities, sep. shower, garden tub and sep. water closet. Laundry room with lots of storage space, and three additional bedrooms all with walk in closets and shared hall bath with double vanities. Honeywell smart automation system, built in blue tooth speakers, sodded yards with sprinklers, garage door opener are all standard. You will really appreciate your energy bills with this efficient home. - Easy access to I-20 only a short distance from downtown Columbia and zoned for Lexington High School. Model is open daily. To get to community take Barr Road turn onto Wildlife Road, take a left on Zenker, Brookstone will be on the right less than a mile down on Zenker. Home is under construction, photos are stock, options and colors may vary.
Location
State SC
County Lexington
Area Lexington And Surrounding Area
Rooms
Primary Bedroom Level Second
Master Bedroom Double Vanity, Tub-Garden, Closet-His & Her, Bath-Private, Separate Shower, Ceiling Fan, Separate Water Closet
Bedroom 2 Second Double Vanity, Bath-Shared, Closet-Walk in
Dining Room Main
Kitchen Main Island, Counter Tops-Granite, Cabinets-Painted
Interior
Interior Features Ceiling Fan, Garage Opener, Smoke Detector
Heating Central, Gas 1st Lvl
Cooling Central, Split System
Flooring Carpet, Other
Fireplaces Number 1
Fireplaces Type Gas Log-Natural
Equipment Dishwasher, Disposal, Microwave Above Stove
Laundry Heated Space
Exterior
Parking Features Garage Attached
Garage Spaces 2.0
Pool No
Street Surface Paved
Building
Story 2
Foundation Slab
Sewer Public
Water Public
Structure Type Stone,Vinyl
Schools
Elementary Schools Lexington
Middle Schools Pleasant Hill
High Schools Lexington
School District Lexington One
Read Less
Bought with Coldwell Banker Realty
GET MORE INFORMATION





