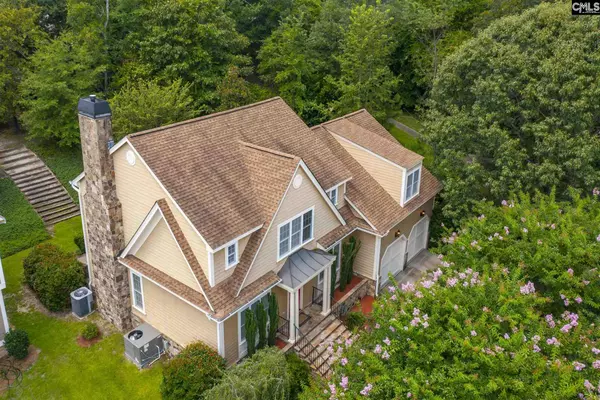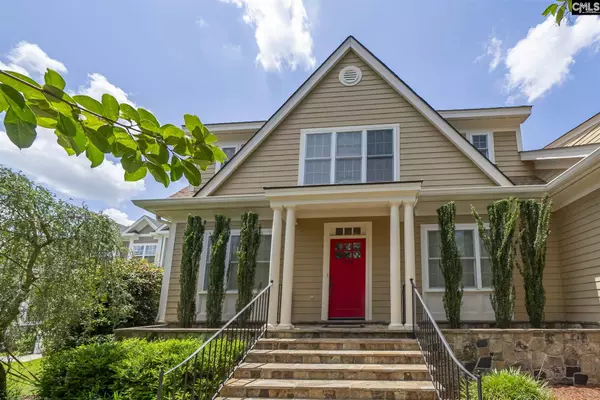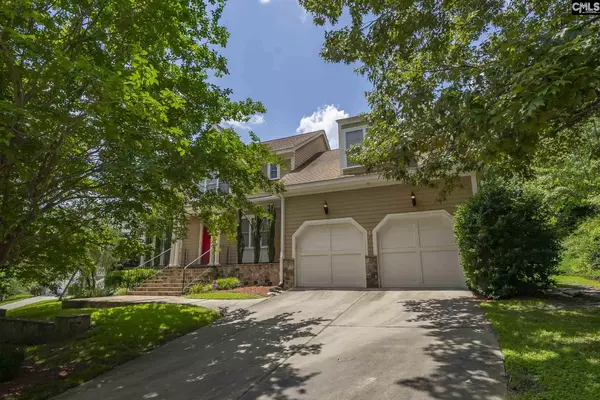For more information regarding the value of a property, please contact us for a free consultation.
380 Hay Hill Court Elgin, SC 29045
Want to know what your home might be worth? Contact us for a FREE valuation!

Our team is ready to help you sell your home for the highest possible price ASAP
Key Details
Property Type Single Family Home
Sub Type Single Family
Listing Status Sold
Purchase Type For Sale
Square Footage 2,960 sqft
Price per Sqft $120
Subdivision Greenhill Parish - Oldefield
MLS Listing ID 522106
Sold Date 09/03/21
Style Craftsman
Bedrooms 4
Full Baths 4
HOA Fees $66/ann
Year Built 2006
Property Description
There is so much to love about this beautiful, move-in ready, 4 bed/4 bath home in the desirable Greenhill Parish neighborhood. Nestled in a quiet, private cul-de-sac with gorgeous stone accents, including a breathtaking stone chimney...this home is a show stopper! As you step through your 8ft front door, you are greeted by genuine hardwood floors and two-piece crown molding with generous spaces on either side, perfect for a formal dining room and home office! As you continue walking the home you are welcomed into the open concept kitchen, featuring flawless granite countertops, detailed cabinetry, an oversized tiered kitchen bar, and breakfast nook that flows naturally into the family room. Finishing off the downstairs is a bedroom with a full bath and 2 spacious closet, the ideal guest suite! Upstairs you will find three additional bedrooms, including the owners suite each with an ensuite bathroom. An additional room upstairs boasts a wall full of windows, making it the perfect bonus room, second office, home gym, or even 5th bedroom! The oversized owner's suite features his and her walk in closets with custom shelving and a spacious bath. In the backyard, the property extends above the stairs to an additional landing, making it the perfect yard for a landscape lover! This home is a must see!
Location
State SC
County Richland
Area Columbia Northeast
Rooms
Other Rooms Bonus-Finished, Media Room, Office
Primary Bedroom Level Second
Master Bedroom Double Vanity, Bath-Private, Separate Shower, Separate Water Closet
Bedroom 2 Main Closet-His & Her, Bath-Private, Tub-Shower
Dining Room Main Floors-Hardwood, Molding
Kitchen Main Bar, Eat In, Floors-Hardwood, Pantry, Counter Tops-Granite, Cabinets-Painted
Interior
Interior Features Ceiling Fan, Garage Opener, Security System-Owned, Smoke Detector, Attic Pull-Down Access
Heating Central
Cooling Central
Flooring Carpet, Hardwood, Tile
Fireplaces Number 1
Fireplaces Type Gas Log-Natural
Equipment Dishwasher, Disposal, Refrigerator, Microwave Above Stove
Laundry Electric
Exterior
Exterior Feature Patio
Garage Garage Attached
Garage Spaces 2.0
Street Surface Paved
Building
Lot Description Cul-de-Sac
Story 2
Foundation Crawl Space
Sewer Public
Water Public
Structure Type Fiber Cement-Hardy Plank,Stone
Schools
Elementary Schools Catawba Trail
Middle Schools Summit
High Schools Spring Valley
School District Richland Two
Read Less
Bought with JPAR Magnolia Group
GET MORE INFORMATION





