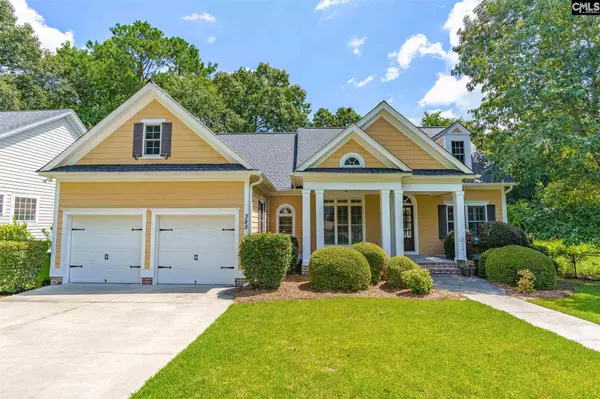For more information regarding the value of a property, please contact us for a free consultation.
385 Hay Hill Court Elgin, SC 29045
Want to know what your home might be worth? Contact us for a FREE valuation!

Our team is ready to help you sell your home for the highest possible price ASAP
Key Details
Property Type Single Family Home
Sub Type Single Family
Listing Status Sold
Purchase Type For Sale
Square Footage 2,081 sqft
Price per Sqft $143
Subdivision Greenhill Parish - Oldefield
MLS Listing ID 521718
Sold Date 09/17/21
Style Craftsman
Bedrooms 4
Full Baths 3
HOA Fees $66/ann
Year Built 2010
Property Description
Custom built, Craftsman style home in a beautiful upscale community. This one story beauty is loaded with lots of bells and whistles. Located in a quiet cul-de-sac and backs up to a conservation easement for endless privacy and tranquility! The interior features beautiful gleaming hardwoods, high ceilings, crown molding, granite counter tops and much more. Main floor has a split bedroom plan with large master suite allowing access to secluded rear deck overlooking a beautiful natural setting. Nice sized kitchen with pantry and lots of cabinets, stainless steel appliances, and granite. 4th bedroom and full bath upstairs, could be guest room, bonus room, or office space. Enjoy a tranquil yard filled with blueberries, an herb garden and tasty muscadines. Only minutes from Sandhills Mall and Ft. Jackson!
Location
State SC
County Richland
Area Columbia Northeast
Rooms
Primary Bedroom Level Main
Master Bedroom Double Vanity, Bath-Private, Separate Shower, Closet-Walk in, Whirlpool, Ceilings-Tray, Ceiling Fan, Separate Water Closet
Bedroom 2 Main Bath-Shared, Closet-Private
Dining Room Area, Floors-Hardwood, Molding, Ceilings-High (over 9 Ft)
Kitchen Main Bar, Pantry, Counter Tops-Granite, Floors-Tile, Cabinets-Painted, Recessed Lights
Interior
Interior Features Ceiling Fan, Garage Opener, Smoke Detector, Attic Pull-Down Access
Heating Central, Electric
Cooling Central
Flooring Carpet, Hardwood, Tile
Fireplaces Number 1
Fireplaces Type Gas Log-Natural
Equipment Dishwasher, Disposal, Refrigerator, Microwave Above Stove
Laundry Heated Space
Exterior
Exterior Feature Deck, Front Porch, Sprinkler, Gutters - Full
Garage Garage Attached
Garage Spaces 2.0
Fence Privacy Fence, Rear Only Wood
Pool No
Street Surface Paved
Building
Lot Description Cul-de-Sac
Story 1.5
Foundation Crawl Space
Sewer Public
Water Public
Structure Type Fiber Cement-Hardy Plank
Schools
Elementary Schools Catawba Trail
Middle Schools Summit
High Schools Spring Valley
School District Richland Two
Read Less
Bought with Resource Realty Group
GET MORE INFORMATION





