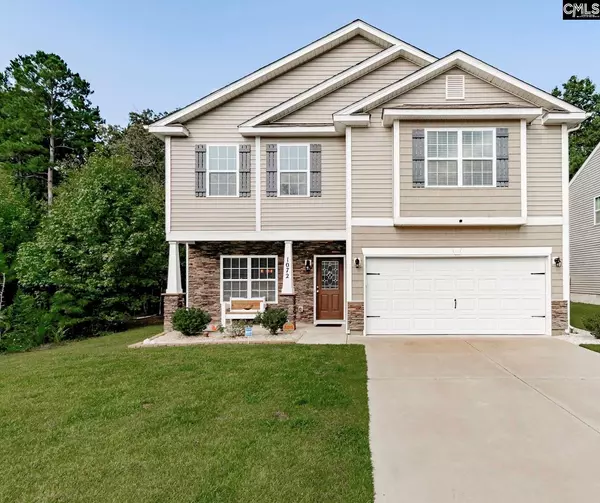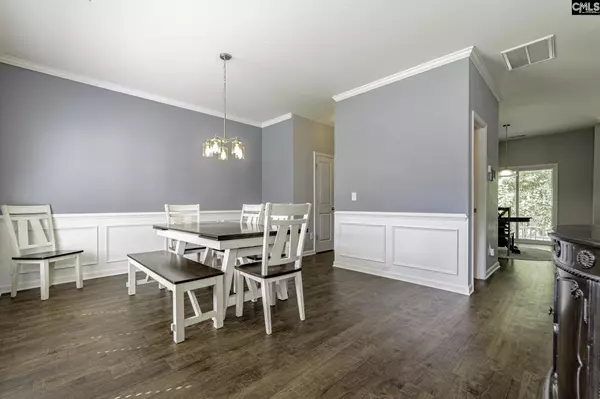For more information regarding the value of a property, please contact us for a free consultation.
1072 Campbell Ridge Drive Elgin, SC 29045
Want to know what your home might be worth? Contact us for a FREE valuation!

Our team is ready to help you sell your home for the highest possible price ASAP
Key Details
Property Type Single Family Home
Sub Type Single Family
Listing Status Sold
Purchase Type For Sale
Square Footage 2,200 sqft
Price per Sqft $110
Subdivision Campbell Ridge
MLS Listing ID 525063
Sold Date 10/07/21
Style Traditional
Bedrooms 3
Full Baths 2
Half Baths 1
HOA Fees $18/ann
Year Built 2018
Lot Size 0.590 Acres
Property Description
Three Years Young with Recent Updates; Open Floor Plan, 1st Floor Luxury Vinyl Plank throughout; Kitchen with Island, Tile Backsplash, Recessed Lighting, Gas Double Oven, Granite Counters, Pantry and Breakfast Area; Fireplace in Living Room and LED Ceiling Fan; Large Formal Dining Room trimmed with Library and Crown Moulding; Primary Bedroom with vaulted ceiling contains updated Walk In Closet, Private Bath with Tile Floor, Custom Tile Shower, updated sink fixtures and Large Linen Closet; the 2nd and 3rd bedroom contain Walk in Closets and Ceiling Fans sharing a double vanity, shower tub combo Bath; Loft with Walk In Closet; No Carpet-Stairway and Upstairs updated with Pergo Outlast Plus Flooring; Security System with Honeywell Lyric Panel and Honeywell Z-Wave Thermostats; On a .59 Acre Lot--Realtor Owned
Location
State SC
County Richland
Area Columbia Northeast
Rooms
Other Rooms Loft
Primary Bedroom Level Second
Master Bedroom Double Vanity, Bath-Private, Closet-Walk in, Ceilings-Vaulted, Ceiling Fan, Floors-Laminate
Bedroom 2 Second Closet-Walk in, Ceiling Fan, Floors-Laminate
Dining Room Main Molding
Kitchen Main Island, Pantry, Counter Tops-Granite, Backsplash-Tiled, Recessed Lights
Interior
Interior Features Ceiling Fan, Garage Opener, Security System-Owned, Smoke Detector, Attic Pull-Down Access
Heating Gas 1st Lvl, Gas 2nd Lvl, Zoned
Cooling Central, Zoned
Flooring Tile, Vinyl, Laminate
Fireplaces Number 1
Fireplaces Type Gas Log-Natural
Equipment Dishwasher, Microwave Above Stove
Laundry Heated Space
Exterior
Exterior Feature Front Porch, Patio, Sprinkler, Gutters - Full
Garage Garage Attached
Garage Spaces 2.0
Pool No
Street Surface Paved
Building
Story 2
Foundation Slab
Sewer Public
Water Public
Structure Type Stone,Vinyl
Schools
Elementary Schools Catawba Trail
Middle Schools Summit
High Schools Spring Valley
School District Richland Two
Read Less
Bought with JPAR Magnolia Group
GET MORE INFORMATION





