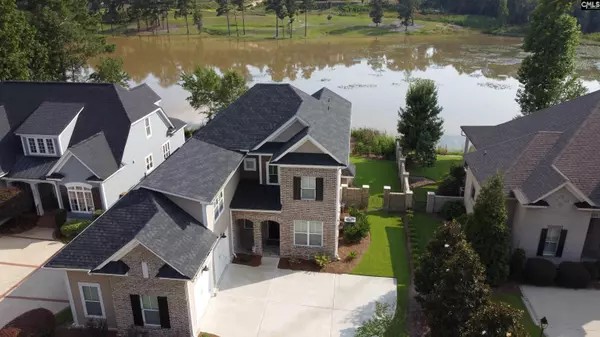For more information regarding the value of a property, please contact us for a free consultation.
616 Beaver Park Drive Elgin, SC 29045
Want to know what your home might be worth? Contact us for a FREE valuation!

Our team is ready to help you sell your home for the highest possible price ASAP
Key Details
Property Type Single Family Home
Sub Type Single Family
Listing Status Sold
Purchase Type For Sale
Square Footage 3,417 sqft
Price per Sqft $163
Subdivision Woodcreek Farms - Beaver Park
MLS Listing ID 524804
Sold Date 11/19/21
Style Traditional
Bedrooms 5
Full Baths 3
Half Baths 1
HOA Fees $125/mo
Year Built 2020
Property Description
This exquisite home was designed for luxury living in style in Northeast Columbia. Located in a gated community at the entrance of Beaver Park and situated on one of the very few lots on the lake in this prestigious community, this home will impress! The home built in 2020 boasts tons of natural light with multiple skylights and rich hickory floors with gray tones throughout. From the open floor plan, dream kitchen, and brick fireplace with its rustic mantel, don't miss the care to details all around you. This impressive home invites you to lots of privacy and luxury living with a view, as this home is located on a beautiful man-made lake. Privacy and nature views all in your backyard. The home features 5 bedrooms and 3.5 baths. The second floor welcomes you with a skylight and an open loft which is perfect for a media room or entertaining. It also has 3 bedrooms and a full bath upstairs and each bedroom has a walk-in closet. This home is ready for it's new owners today!
Location
State SC
County Richland
Area Columbia Northeast
Rooms
Primary Bedroom Level Main
Master Bedroom Double Vanity, Tub-Garden, Bath-Private, Separate Shower, Skylight, Closet-Walk in, Ceilings-High (over 9 Ft), Ceilings-Box, Built-ins, Ceiling Fan, Closet-Private, Separate Water Closet
Bedroom 2 Main Bath-Private, Ceilings-High (over 9 Ft), Ceiling Fan, Closet-Private
Dining Room Main Floors-Hardwood, Molding, Ceilings-High (over 9 Ft), Ceilings-Tray
Kitchen Eat In, Floors-Hardwood, Island, Pantry, Counter Tops-Granite, Backsplash-Tiled, Cabinets-Painted, Recessed Lights
Interior
Interior Features Garage Opener, Smoke Detector
Heating Gas 1st Lvl, Gas Pac, Zoned
Cooling Central, Zoned
Flooring Carpet, Hardwood, Tile
Fireplaces Number 1
Fireplaces Type Gas Log-Natural
Equipment Dishwasher, Disposal, Refrigerator, Microwave Built In, Pot Filler, Stove Exhaust Vented Exte, Tankless H20
Laundry Electric, Mud Room
Exterior
Exterior Feature Sprinkler, Gutters - Partial
Garage Garage Attached, side-entry
Garage Spaces 2.0
Fence Partial, Rear Only Brick
Pool No
Waterfront Description Common Lake,Waterfront Community
Street Surface Paved,Private Maintenance
Building
Story 2
Foundation Slab
Sewer Public
Water Public
Structure Type Brick-Partial-AbvFound,Fiber Cement-Hardy Plank
Schools
Elementary Schools Catawba Trail
Middle Schools Summit
High Schools Spring Valley
School District Richland Two
Read Less
Bought with ERA Wilder Realty
GET MORE INFORMATION





