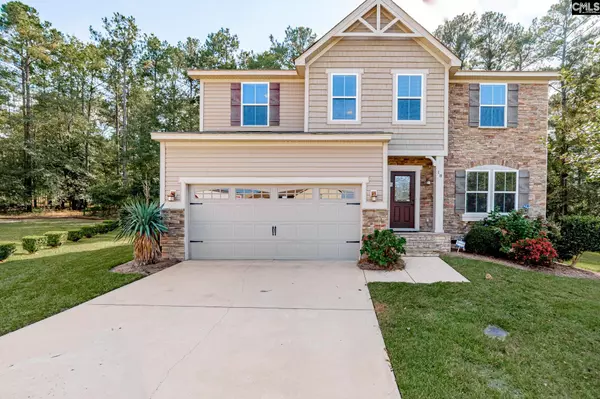For more information regarding the value of a property, please contact us for a free consultation.
18 Flutterby Court Blythewood, SC 29016
Want to know what your home might be worth? Contact us for a FREE valuation!

Our team is ready to help you sell your home for the highest possible price ASAP
Key Details
Property Type Single Family Home
Sub Type Single Family
Listing Status Sold
Purchase Type For Sale
Square Footage 3,235 sqft
Price per Sqft $92
Subdivision Stonington
MLS Listing ID 528610
Sold Date 11/30/21
Style Traditional
Bedrooms 4
Full Baths 2
Half Baths 1
HOA Fees $55/ann
Year Built 2011
Property Description
Come and visit this beautiful home in the sought after Richland 2 school district! This 4 bedroom, 3.5 bath, well-maintained home has numerous upgrades included at an unbeatable price. Enhanced stone exterior and upgraded vinyl siding truly make this home one of a kind. Beautiful hardwood floors greet you as you walk in! The open floor plan features a gas fireplace, large island, and eat in kitchen -- perfect for entertaining! The kitchen boasts granite countertops, ample storage/cabinet space and upgraded stainless steel appliances! Home is equipped with a Built in speaker system (upstairs & down) & energy saving features to include a Tankless water heater. HVAC was completely replaced Spring 2021! Cozy office located on main level -- ideal for working from home! Second level features a huge loft that would be a great playroom, home gym, game room, etc. The large Owner's suite has two walk-in closets and ample space for a sitting area. The private bath has double vanities along with a garden tub and separate shower. Private Backyard with a patio is perfect for hosting a BBQ with friends & family. Neighborhood amenities include a pool/clubhouse/playground & parking area. Do not miss your opportunity to OWN this gem, it will not last long!!
Location
State SC
County Richland
Area Columbia Northeast
Rooms
Other Rooms Office, Loft
Primary Bedroom Level Second
Master Bedroom Double Vanity, Tub-Garden, Closet-His & Her, Bath-Private, Separate Shower, Sitting Room, Closet-Walk in, Ceiling Fan, Closet-Private, Separate Water Closet, Floors - Carpet, Floors - Vinyl
Bedroom 2 Second Bath-Shared, Tub-Shower, Closet-Private, Floors - Carpet
Dining Room Main Molding, Floors - Carpet
Kitchen Main Eat In, Floors-Hardwood, Island, Pantry, Counter Tops-Granite, Cabinets-Stained, Ceiling Fan, Recessed Lights
Interior
Interior Features Attic Storage, Ceiling Fan, Garage Opener, Security System-Owned, Attic Pull-Down Access, Attic Access
Heating Central
Cooling Central
Fireplaces Number 1
Fireplaces Type Insert, Gas Log-Natural
Equipment Dishwasher, Disposal, Refrigerator, Microwave Above Stove, Tankless H20
Laundry Closet
Exterior
Exterior Feature Back Porch - Uncovered
Parking Features Garage Attached, Front Entry
Garage Spaces 2.0
Fence NONE
Pool No
Street Surface Paved
Building
Lot Description Cul-de-Sac
Faces Northeast
Story 2
Foundation Slab
Sewer Community
Water Community
Structure Type Stone,Vinyl
Schools
Elementary Schools Bethel-Hanberry
Middle Schools Blythewood
High Schools Blythewood
School District Richland Two
Read Less
Bought with Excel Real Estate LLC
GET MORE INFORMATION





