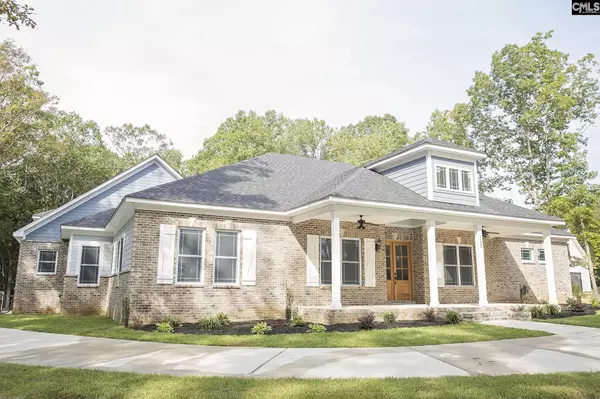For more information regarding the value of a property, please contact us for a free consultation.
1155 Cherokee Boulevard Elgin, SC 29045
Want to know what your home might be worth? Contact us for a FREE valuation!

Our team is ready to help you sell your home for the highest possible price ASAP
Key Details
Property Type Single Family Home
Sub Type Single Family
Listing Status Sold
Purchase Type For Sale
Square Footage 4,537 sqft
Price per Sqft $159
Subdivision None
MLS Listing ID 527390
Sold Date 12/08/21
Style Traditional
Bedrooms 4
Full Baths 3
Half Baths 1
Year Built 2021
Lot Size 4.460 Acres
Property Description
Brand new custom built home on 4.46 acres with NO HOA ready for you! Come see all the upgraded features this home offers and appreciate the high end finishing's it was built with. The kitchen features a large island, gas stove, granite counter tops, double oven, and double pantry! There are 3 bedrooms on the main level and a 4th bedroom/large bonus room above the garage. The master has his and her custom closets, walk in shower, and access to the back porch. 2 of the bedrooms have their own private bathrooms and plenty of closet space. Thereâs even an office with wood beams on the ceiling. Spray in insulation throughout the home. Thereâs a half bathroom with access to the large back porch with a built in fireplace and plenty of space for a pool. Call today for a private showing.
Location
State SC
County Kershaw
Area Kershaw County West - Lugoff, Elgin
Rooms
Primary Bedroom Level Main
Master Bedroom Double Vanity, Closet-His & Her, Ceilings-High (over 9 Ft), Ceiling Fan, Separate Water Closet
Bedroom 2 Main Bath-Private, Ceilings-High (over 9 Ft), Ceiling Fan
Dining Room Main Ceilings-High (over 9 Ft)
Kitchen Main Island, Counter Tops-Granite, Backsplash-Tiled, Cabinets-Painted
Interior
Interior Features Attic Pull-Down Access
Heating Central
Cooling Central
Fireplaces Number 1
Equipment Dishwasher, Disposal, Microwave Built In
Exterior
Exterior Feature Sprinkler, Fireplace
Garage Garage Attached, side-entry
Garage Spaces 3.0
Street Surface Paved
Building
Story 2
Foundation Slab
Sewer Septic
Water Well
Structure Type Brick-Partial-AbvFound,Fiber Cement-Hardy Plank
Schools
Elementary Schools Blaney
Middle Schools Leslie M Stover
High Schools Lugoff-Elgin
School District Kershaw County
Read Less
Bought with EXIT Real Estate Solutions
GET MORE INFORMATION





