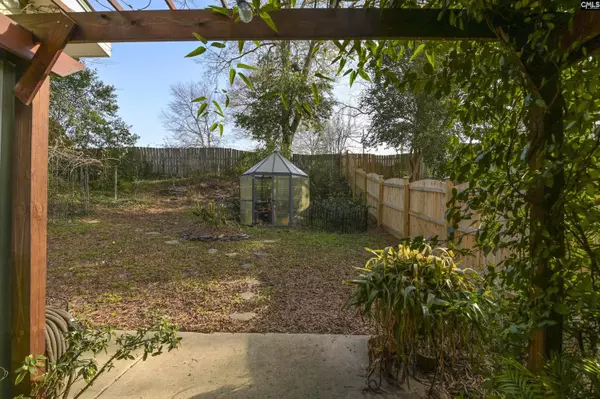For more information regarding the value of a property, please contact us for a free consultation.
2230 Rembert Street Columbia, SC 29201-1864
Want to know what your home might be worth? Contact us for a FREE valuation!

Our team is ready to help you sell your home for the highest possible price ASAP
Key Details
Property Type Single Family Home
Sub Type Single Family
Listing Status Sold
Purchase Type For Sale
Square Footage 1,744 sqft
Price per Sqft $165
Subdivision Elmwood Park
MLS Listing ID 536205
Sold Date 04/22/22
Style Other,Traditional,Victorian
Bedrooms 3
Full Baths 1
Half Baths 1
Year Built 1940
Lot Size 4,791 Sqft
Property Description
Don't miss this historic home with all the modern conveniences in the beautiful Elmwood Park Neighborhood! The large welcoming covered front porch is great for a porch swing! Enter into the foyer and you will instantly notice the beautiful original hardwood floors. Step into the living room with high ceilings and a bay window. The renovated kitchen features granite countertops, a gas range and stainless steel appliances including refrigerator. Enjoy your morning coffee in the sunroom that is just off of the dining area. There is a half bath and laundry room including a stackable washer/dryer on the main level as well. Upstairs you will find the main bedroom, two other bedrooms and a full bath with a soaking tub and separate shower. Charming plantation shutters. Outside, there is a spacious garden area with a greenhouse and pergola. A new ductless HVAC system was installed in 2020. Located in the heart of Columbia, the home is less than a quarter mile to restaurants, coffee shops and minutes from USC, business district, capitol building, the Vista and Riverfront Park. This home is on the National Register of Historical Places.
Location
State SC
County Richland
Area City Of Columbia, Denny Terrace, Lake Elizabeth
Rooms
Other Rooms Sun Room
Primary Bedroom Level Second
Master Bedroom Bay Window, Ceiling Fan, Closet-Private, Floors-Hardwood
Bedroom 2 Second Ceiling Fan, Closet-Private, Floors-Hardwood
Dining Room French Doors, Floors-Hardwood, Ceilings-High (over 9 Ft)
Kitchen Main Floors-Hardwood, Counter Tops-Granite, Cabinets-Painted, Recessed Lights
Interior
Interior Features Ceiling Fan, Attic Access
Heating Electric, Split System
Cooling Split System
Equipment Dishwasher, Disposal, Dryer, Freezer, Icemaker, Refrigerator, Washer, Microwave Above Stove
Laundry Electric, Utility Room
Exterior
Exterior Feature Patio, Front Porch - Covered
Garage None
Fence Partial, Wood
Pool No
Street Surface Paved
Building
Faces West
Story 2
Foundation Crawl Space
Sewer Community
Water Public
Structure Type Wood
Schools
Elementary Schools Logan
Middle Schools St Andrews
High Schools Columbia
School District Richland One
Read Less
Bought with The ART of Real Estate
GET MORE INFORMATION





