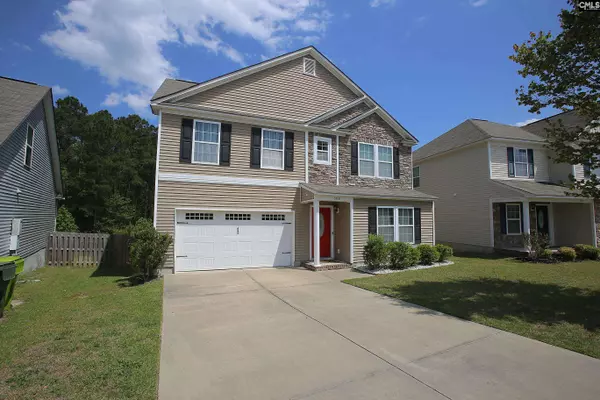For more information regarding the value of a property, please contact us for a free consultation.
308 Longfellows Lane Elgin, SC 29045
Want to know what your home might be worth? Contact us for a FREE valuation!

Our team is ready to help you sell your home for the highest possible price ASAP
Key Details
Property Type Single Family Home
Sub Type Single Family
Listing Status Sold
Purchase Type For Sale
Square Footage 2,288 sqft
Price per Sqft $120
Subdivision Jacobs Creek
MLS Listing ID 540263
Sold Date 06/01/22
Style Traditional
Bedrooms 4
Full Baths 2
Half Baths 1
HOA Fees $26/ann
Year Built 2013
Lot Size 9,147 Sqft
Property Description
Come & see this IMMACULATE 4 bedroom 2.5 bath home in Jacobs's Creek subdivision! The home features hardwood floors and an open kitchen with granite countertops, island and access to the fully fenced HUGE backyard. Property also boasts both formal living area and family room with separate dinning room and half bath on the main level. Upstairs you will find a large primary suite with TWO walk-in closets, garden tub w/separate shower & granite topped dual vanities. The 2nd level also features a share hall bath, 3 additional bedrooms and laundry room for convenience already equipped with washer and dryer! This gem also features a tankless water heater, irrigation system and the HVAC unit is 2 years new! Community pool, park and playground make this home the perfect fit for any family to enjoy. Make this beauty yours today!
Location
State SC
County Richland
Area Columbia Northeast
Rooms
Primary Bedroom Level Second
Master Bedroom Double Vanity, Tub-Garden, Closet-His & Her, Bath-Private, Separate Shower, Closet-Walk in, Ceilings-Tray, Ceiling Fan, Floors - Carpet, Floors - Vinyl
Bedroom 2 Second Bath-Shared, Ceiling Fan, Closet-Private
Dining Room Main
Kitchen Main Island, Pantry, Counter Tops-Granite, Cabinets-Stained, Floors-Vinyl, Backsplash-Other
Interior
Heating Central, Heat Pump 1st Lvl, Heat Pump 2nd Lvl, Zoned
Cooling Central, Heat Pump 1st Lvl, Heat Pump 2nd Lvl, Zoned
Equipment Dishwasher, Disposal, Freezer, Icemaker, Refrigerator, Washer, Microwave Above Stove, Tankless H20
Laundry Electric, Heated Space, Utility Room
Exterior
Garage Garage Attached, Front Entry
Garage Spaces 2.0
Pool No
Street Surface Paved
Building
Story 2
Foundation Slab
Sewer Public
Water Public
Structure Type Stone,Vinyl
Schools
Elementary Schools Catawba Trail
Middle Schools Summit
High Schools Spring Valley
School District Richland Two
Read Less
Bought with Iron Gate Real Estate LLC
GET MORE INFORMATION





