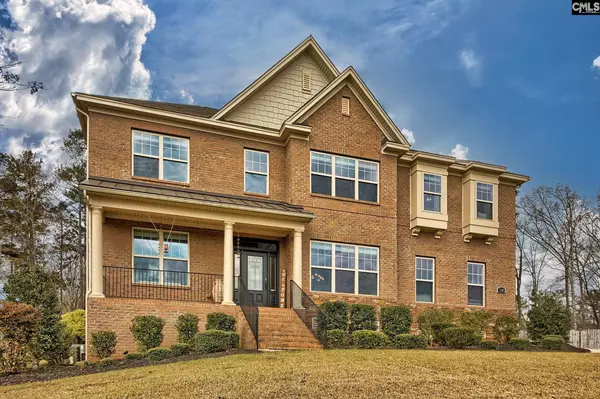For more information regarding the value of a property, please contact us for a free consultation.
158 Ascot Woods Circle Irmo, SC 29063
Want to know what your home might be worth? Contact us for a FREE valuation!

Our team is ready to help you sell your home for the highest possible price ASAP
Key Details
Sold Price $628,560
Property Type Single Family Home
Sub Type Single Family
Listing Status Sold
Purchase Type For Sale
Square Footage 4,492 sqft
Price per Sqft $139
Subdivision Ascot Woods
MLS Listing ID 538263
Sold Date 06/02/22
Style Traditional
Bedrooms 5
Full Baths 3
Half Baths 1
Year Built 2015
Lot Size 0.430 Acres
Property Description
This beautiful executive home in the prestigious Ascot subdivision is move-in ready and waiting for a new owner! A soaring two-story foyer welcomes you to this fantastic home. Gorgeous coffered ceiling in the oversized formal dining room. Vaulted ceiling in the great room, and 10-foot ceilings throughout the remainder of the first floor. Beautiful hardwood floors downstairs, heavy moldings and arches between rooms, and 8' doors are just a few of the gorgeous features offered in the home. An open eat-in kitchen boasts a gas stove, wall mount microwave/oven combo, under cabinet lighting, large center island, raised bar and a butler's pantry. The large owners suite is conveniently located on the main level and has a box ceiling, a sitting area, his and hers walk-in closets and spacious bathroom with huge soaking tub and separate shower. Four large bedrooms upstairs (three with walk-in closets) share two additional baths. The media/bonus room rounds out the second floor as well as a balcony overlooking the great room. Enjoy your morning coffee or relaxing evenings on the screened porch wired for entertainment and deck in the back yard for relaxing.This home aslo features a three car garage and additionally it is pre-wired for a backup generator. The wonderfully landscaped yard with privacy fence in back and automatic sprinkler system is perfect for kids, pets and the whole family as well as the community pool with clubhouse, playground, tennis courts and equestrian center.
Location
State SC
County Richland
Area Irmo/St Andrews/Ballentine
Rooms
Primary Bedroom Level Main
Master Bedroom Double Vanity, Tub-Garden, Closet-His & Her, Separate Shower, Sitting Room, Closet-Walk in, Ceilings-High (over 9 Ft), Ceiling Fan, Separate Water Closet
Bedroom 2 Second
Dining Room Main Floors-Hardwood, Butlers Pantry
Kitchen Main Eat In, Floors-Hardwood, Island, Counter Tops-Granite, Backsplash-Tiled
Interior
Heating Central
Cooling Central
Fireplaces Number 1
Equipment Dishwasher, Disposal, Refrigerator, Tankless H20
Exterior
Garage Garage Attached, Front Entry
Garage Spaces 3.0
Fence Rear Only Wood
Street Surface Paved
Building
Story 2
Foundation Crawl Space
Sewer Public
Water Public
Structure Type Brick-All Sides-AbvFound
Schools
Elementary Schools River Springs
Middle Schools Dutch Fork
High Schools Dutch Fork
School District Lexington/Richland Five
Read Less
Bought with ERA Wilder Realty
GET MORE INFORMATION





