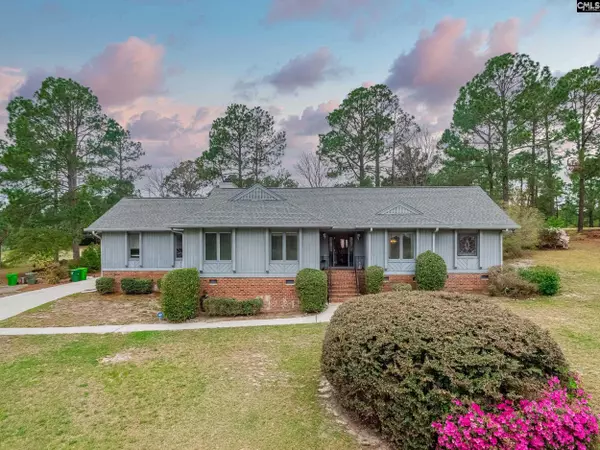For more information regarding the value of a property, please contact us for a free consultation.
301 Viking Drive Columbia, SC 29229
Want to know what your home might be worth? Contact us for a FREE valuation!

Our team is ready to help you sell your home for the highest possible price ASAP
Key Details
Property Type Single Family Home
Sub Type Single Family
Listing Status Sold
Purchase Type For Sale
Square Footage 2,400 sqft
Price per Sqft $125
Subdivision Woodlands
MLS Listing ID 538296
Sold Date 06/09/22
Style Ranch
Bedrooms 3
Full Baths 2
HOA Fees $7/ann
Year Built 1986
Property Description
Custom Built Construction with timeless attention to detail, this home boast loads of molding (dental, chair rail, crown, and more), original hardwood floors, smooth ceilings, traditional ranch design, Pella Windows/Doors, built ins, ETC and so much more to appreciate in this charming home with fairway views of The Woodlands Golf Club. From the moment you step into the oversized foyer, the feeling of HOME greets you with a warm embrace!! Three bedrooms (Split Location) two full baths, Master bath with his & her walk-in closets, separate vanities, separate showers, jacuzzi tub, and water closet. Den/Great Room with gas brick fireplace, spacious kitchen with loads of custom cabinetry, prep island, study desk, bay windows to fairway. Finish room over the two car garage is perfect as office space for that at home professional or gym for the workout enthusiast or cozy escape for the avid reader. 30 year arch roof, gutter system, main level hvac all are approx 7 years young. Unit in Frog approx 3 years young, Tankless water heater, irrigation well with new pump, great curb appeal too. This well maintained home is ready to pass the baton for new memories. Custom construction and strong bones! New carpet, fresh paint and updated lighting will make this one POP!
Location
State SC
County Richland
Area Columbia Northeast
Rooms
Other Rooms Bonus-Finished, FROG (No Closet)
Primary Bedroom Level Main
Master Bedroom Balcony-Deck, Double Vanity, Closet-His & Her, Bath-Private, Separate Shower, Closet-Walk in, Whirlpool, Ceiling Fan, Closet-Private, Separate Water Closet, Floors - Carpet, Floors - Tile
Bedroom 2 Main Bath-Shared, Tub-Shower, Ceiling Fan, Closet-Private, Floors - Carpet, Floors - Tile
Dining Room Main Floors-Hardwood, Molding
Kitchen Main Bay Window, Eat In, Island, Nook, Pantry, Counter Tops-Formica, Cabinets-Stained, Floors-Vinyl
Interior
Interior Features BookCase, Ceiling Fan, Garage Opener, Smoke Detector, Attic Pull-Down Access, Attic Access
Heating Gas Pac
Cooling Gas Pac
Fireplaces Number 1
Fireplaces Type Masonry, Gas Log-Natural
Equipment Dishwasher, Disposal, Refrigerator, Microwave Built In, Tankless H20
Laundry Electric, Heated Space, Utility Room
Exterior
Exterior Feature Deck, Irrigation Well
Parking Features Garage Attached, side-entry
Garage Spaces 2.0
Pool No
Street Surface Paved
Building
Lot Description On Golf Course
Story 1.5
Foundation Crawl Space
Sewer Public
Water Public
Structure Type Cedar
Schools
Elementary Schools Pontiac
Middle Schools Wright
High Schools Spring Valley
School District Richland Two
Read Less
Bought with Excel Real Estate LLC
GET MORE INFORMATION





