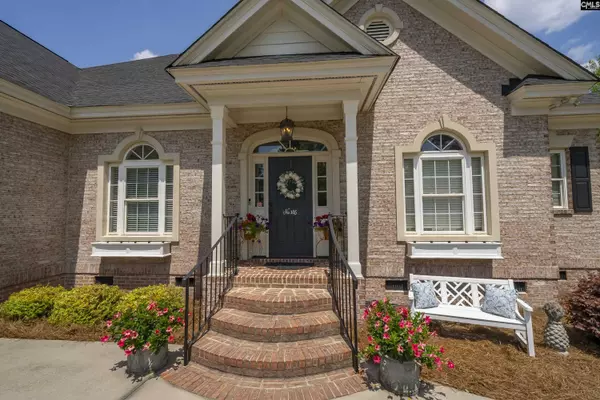For more information regarding the value of a property, please contact us for a free consultation.
105 Turkey Crossing Road Elgin, SC 29045
Want to know what your home might be worth? Contact us for a FREE valuation!

Our team is ready to help you sell your home for the highest possible price ASAP
Key Details
Property Type Single Family Home
Sub Type Single Family
Listing Status Sold
Purchase Type For Sale
Square Footage 3,445 sqft
Price per Sqft $154
Subdivision Woodcreek Farms
MLS Listing ID 541741
Sold Date 06/21/22
Style Traditional
Bedrooms 5
Full Baths 3
Half Baths 1
HOA Fees $80/ann
Year Built 2002
Lot Size 0.480 Acres
Property Description
A MUST SEE! STUNNING, 5 BR, 3 1/2 BATH, 2 CAR GARAGE & EXTRA PARKING PAD, ELEGANT ENTRANCE, CUSTOM BUILT 3455 SQFT. BRICK EXECUTIVE HOME WITH INLAW SUITE, LOCATED IN PREMIER WOODCREEK FARMS SIDEWALK COMMUNITY. These 1 & 1/2 Story Homes Are Rarely On The Market. This Custom Split Open Floor Plan Lives Larger Than It Looks, PLUS: Another 500 SQFT Plus Possible In Attic Space. Perfectly Positioned for Natural Light on a Half Acre Lot With Plenty of Room To Play. HUGE Executive Suite, Complete with Over sized Shower, Jetted Garden Tub & Custom Closet. One of The Most Desired Chef's Kitchen, Complete with NEW In 2019 Upgraded Stainless Appliances (Including $3,000.00 Bosch Oven), Recessed Lighting, Cabinet Storage & Plenty of Work Space, Breakfast/Lunch Bar & Pantry. Large Formal Dining Area, Separate Formal Sitting Room... Plus Oversized Great Room With Updated Fireplace & Gas Logs Create Welcoming Ambiance. Inviting Serene Screened Back Porch is A Quiet & Peaceful Get Away from Daily Routines for a Few Moments or Countless Hours. Each Bedroom & Bath Allows Plenty of Room for Family & Guests. Extensive Crown Molding & TALL Baseboards Throughout. New Carpet in 2019, $15,000.00 Interior Paint in 2019, Master Bath Makeover in 2019. New Roof in 2014 & New HVAC in 2015. Convenient to Columbia & Charlotte Airports, Golfing, Fun on Lake Murray, Dining, Shopping, Easy Access to I20 & I77 Interstates To Charlotte, Charleston, Augusta & Downtown Columbia... Do not Delay, Call To See Today!
Location
State SC
County Richland
Area Columbia Northeast
Rooms
Other Rooms Bonus-Finished
Primary Bedroom Level Main
Master Bedroom Double Vanity, Tub-Garden, Bath-Private, Separate Shower, Closet-Walk in, Whirlpool, Ceilings-High (over 9 Ft), Ceilings-Tray, Ceiling Fan, Closet-Private, Separate Water Closet, Floors - Tile
Bedroom 2 Main Bath-Private, Ceilings-High (over 9 Ft), Ceiling Fan, Closet-Private, Floors - Tile
Dining Room Main Floors-Hardwood, Molding, Ceilings-High (over 9 Ft)
Kitchen Main Bar, Cabinets-Natural, Eat In, Floors-Hardwood, Island, Pantry, Counter Tops-Solid Surfac, Counter Tops-Granite, Backsplash-Granite, Backsplash-Tiled, Recessed Lights
Interior
Interior Features Attic Storage, BookCase, Ceiling Fan, Garage Opener, Smoke Detector, Attic Access
Heating Central, Gas 1st Lvl, Split System
Cooling Central, Split System
Fireplaces Number 1
Fireplaces Type Gas Log-Natural
Equipment Dishwasher, Disposal, Microwave Built In, Gas Water Heater
Laundry Heated Space, Mud Room
Exterior
Exterior Feature Patio, Sprinkler, Landscape Lighting, Gutters - Full, Back Porch - Covered, Back Porch - Screened
Garage Garage Attached, side-entry
Garage Spaces 2.0
Street Surface Paved
Building
Story 1.5
Foundation Crawl Space
Sewer Public
Water Public
Structure Type Brick-All Sides-AbvFound
Schools
Elementary Schools Catawba Trail
Middle Schools Summit
High Schools Spring Valley
School District Richland Two
Read Less
Bought with Paradigm Coastal Real Estate Group
GET MORE INFORMATION





