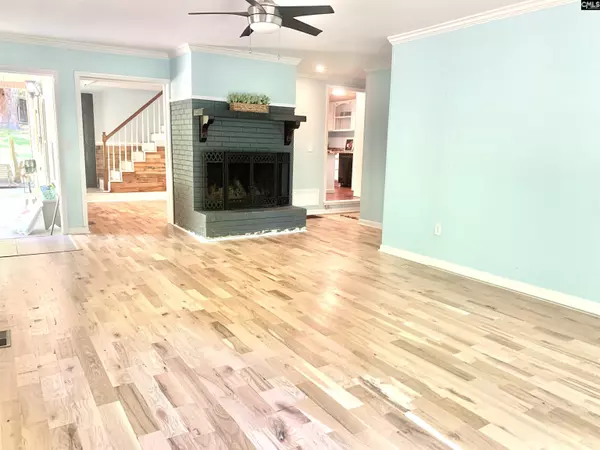For more information regarding the value of a property, please contact us for a free consultation.
251 charlie road Elgin, SC 29045
Want to know what your home might be worth? Contact us for a FREE valuation!

Our team is ready to help you sell your home for the highest possible price ASAP
Key Details
Property Type Single Family Home
Sub Type Single Family
Listing Status Sold
Purchase Type For Sale
Square Footage 2,170 sqft
Price per Sqft $115
Subdivision None
MLS Listing ID 541107
Sold Date 06/23/22
Style Cape Cod,Country
Bedrooms 3
Full Baths 2
Year Built 1980
Lot Size 4.350 Acres
Property Description
Once in a lifetime you get the chance to own a remodeled farmhouse on 4.35 acres that is still close to everything. Inside this charming house you will fall in love with the wood flooring, rustic wood shiplap and the cozy fireplace. Country kitchen with a brand new stove & countertops. Main floor master suite with big bathroom & garden tub overlooking the land. Two guest rooms on main floor and upstairs also has two extra rooms with a shared bath that can be your 4 & 5th bedroom. Walk out basement area has a garage door to side yard perfect for a workshop and extra storage. So much has been done to this home with adding the extra acreage to remodeling the house and working on the land. New roof, HVAC, termite bond, well pump, new survey, new windows, decks, garage door, painting, flooring, fixtures, electrical, plumbing, basement finished and more. Chicken coop, outbuildings, workshop and a huge carport come with home New survey shows all the land behind house tax records are not accurate
Location
State SC
County Richland
Area Columbia Northeast
Rooms
Other Rooms Bonus-Finished, Enclosed Garage, Other, FROG (No Closet), Workshop, FROG (With Closet)
Primary Bedroom Level Main
Master Bedroom Double Vanity, Tub-Garden, Bath-Private, Separate Shower, Closet-Walk in, Built-ins, Ceiling Fan, Closet-Private, Floors-Hardwood, Separate Water Closet, Floors-EngineeredHardwood, Floors - Tile
Bedroom 2 Main Bath-Shared, Ceiling Fan
Dining Room Main Area, Floors-Hardwood, Molding, Floors-Laminate
Kitchen Main Eat In, Island, Counter Tops-Formica, Floors-Tile, Cabinets-Painted
Interior
Interior Features Ceiling Fan, Smoke Detector
Heating Central, Electric
Cooling Central
Fireplaces Number 1
Fireplaces Type Wood Burning
Equipment Dishwasher, Disposal
Laundry Electric, Mud Room
Exterior
Exterior Feature Deck, Shed, Workshop, Gutters - Partial, Front Porch - Covered, Back Porch - Uncovered
Garage Carport Detached
Garage Spaces 1.0
Fence Livestock Fence, Partial
Pool No
Street Surface Dirt,Gravel
Building
Story 2
Foundation Crawl Space, Slab
Sewer Septic
Water Well
Structure Type Vinyl
Schools
Elementary Schools Lake Carolina
Middle Schools Kelly Mill
High Schools Blythewood
School District Richland Two
Read Less
Bought with Chucktown Homes - Keller Williams
GET MORE INFORMATION





