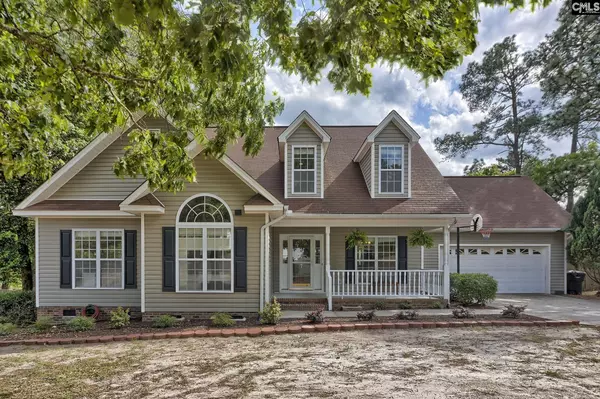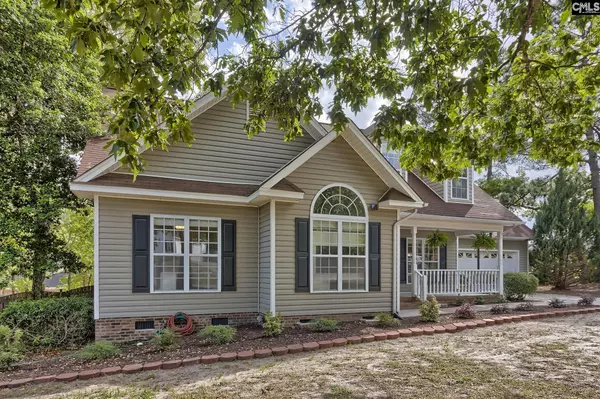For more information regarding the value of a property, please contact us for a free consultation.
7 Rosewalk Lane Elgin, SC 29045
Want to know what your home might be worth? Contact us for a FREE valuation!

Our team is ready to help you sell your home for the highest possible price ASAP
Key Details
Property Type Single Family Home
Sub Type Single Family
Listing Status Sold
Purchase Type For Sale
Square Footage 2,328 sqft
Price per Sqft $124
Subdivision Rosewalk
MLS Listing ID 540526
Sold Date 06/27/22
Style Cape Cod,Traditional
Bedrooms 5
Full Baths 3
Year Built 2000
Property Description
Must see Cape Cod style home located in the established Rosewalk subdivision. You are welcomed by a nice size front porch with views of the meticulously landscaped yard. This home has 5 bedrooms with 3 full bathrooms and a total of 2,328 sq. ft. Main level is spacious with Great Room, Dining Room, and Kitchen with laminate floors throughout the main living space. The Kitchen with Breakfast nook has white cabinets with crown molding and stainless appliances. Master Suite is also located on the main level featuring vaulted ceilings, walk in closet, and private bathroom with dual vanities, garden tub, and separate shower. Also, on the main level you have 2 secondary bedrooms with a shared hall bathroom. Upstairs you will find an office along with 2 more secondary bedrooms with a shared bathroom. The fenced in backyard provides plenty of privacy and has a large wooden deck perfect for entertaining. Close to Sandhills Shopping Center, Convenient to I-20, Fort Jackson, and Downtown Columbia.
Location
State SC
County Kershaw
Area Kershaw County West - Lugoff, Elgin
Rooms
Primary Bedroom Level Main
Master Bedroom Tub-Garden, Bath-Private, Separate Shower, Closet-Walk in, Whirlpool, Ceilings-Vaulted, Ceilings-High (over 9 Ft)
Bedroom 2 Main Bath-Shared, Ceilings-Vaulted, Tub-Shower, Ceilings-High (over 9 Ft)
Dining Room Main Molding
Kitchen Main Eat In, Cabinets-Painted
Interior
Heating Central, Gas Pac, Multiple Units
Cooling Central, Gas Pac, Multiple Units
Fireplaces Number 1
Fireplaces Type Gas Log-Natural
Equipment Dishwasher, Disposal, Microwave Above Stove, Microwave Built In
Laundry Closet
Exterior
Exterior Feature Deck
Garage Garage Attached, Front Entry
Garage Spaces 2.0
Fence Privacy Fence, Rear Only Wood
Pool No
Street Surface Paved
Building
Story 2
Foundation Crawl Space
Sewer Septic
Water Public
Structure Type Vinyl
Schools
Elementary Schools Blaney
Middle Schools Leslie M Stover
High Schools Lugoff-Elgin
School District Kershaw County
Read Less
Bought with Excel Real Estate LLC
GET MORE INFORMATION





