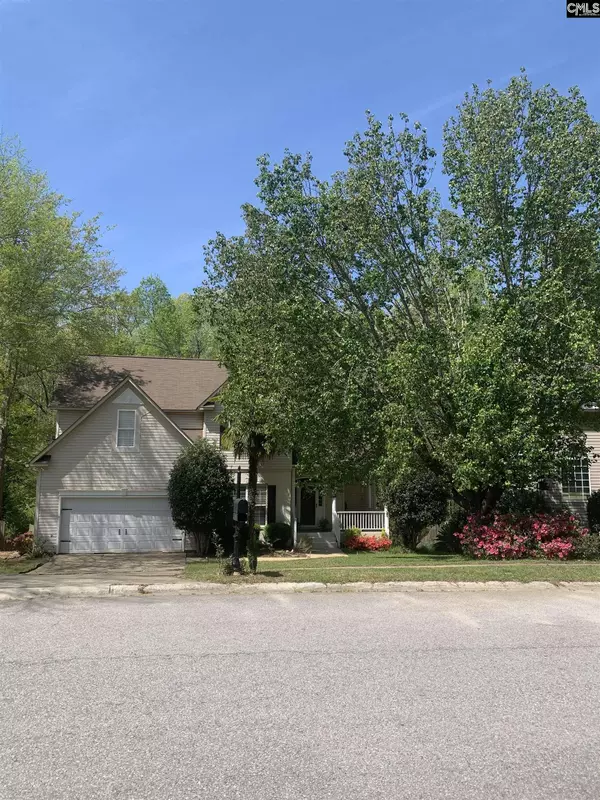For more information regarding the value of a property, please contact us for a free consultation.
315 Genessee Road Irmo, SC 29063
Want to know what your home might be worth? Contact us for a FREE valuation!

Our team is ready to help you sell your home for the highest possible price ASAP
Key Details
Sold Price $331,000
Property Type Single Family Home
Sub Type Single Family
Listing Status Sold
Purchase Type For Sale
Square Footage 2,900 sqft
Price per Sqft $114
Subdivision Belfair Oaks
MLS Listing ID 541818
Sold Date 07/15/22
Style Traditional
Bedrooms 4
Full Baths 3
Half Baths 1
HOA Fees $33/ann
Year Built 2000
Lot Size 0.270 Acres
Property Description
This great home in the sought after neighborhood of Belfair Oaks is a true 4 bedroom/3.5 bath with a finished walk out basement! You will be greeted by a front porch entry to the foyer and great room with fire place. The large eat in kitchen with new granite counters , formal DR and guest bath are anchored by real hardwood flooring. From this main level you can go upstairs to the large secondary rooms and owners suite with trey ceiling, walk in closet and bath with garden tub and separate shower. The carpet is newer and neutral in color. From the main level you will find stairs to lead to the basement with full bath that allows an unlimited use and design opportunity! From the main level, you also can exit out to a raised deck that has stairway to the lower deck and enter the basement area. Nestled on the back perimeter of the neighborhood, you will have a incredible private wooded view and an area where bookman creek flows through the fenced back yard. Established varieties of plants and trees such as Weeping cherry, Japanese maple , several palms , encore azaleas, gardenias and hydrangeas add to the seasonal character of the property. Newer roof, carpeting and HVAC as well as community pool, lake, gazebo and sidewalks to award winning Lex/ric 5 school make this house a must see!
Location
State SC
County Richland
Area Irmo/St Andrews/Ballentine
Rooms
Primary Bedroom Level Second
Master Bedroom Double Vanity, Tub-Garden, Bath-Private, Separate Shower, Closet-Walk in, Ceilings-Tray, Ceiling Fan, Closet-Private, Separate Water Closet, Floors - Carpet
Bedroom 2 Second Ceilings-Vaulted, Ceiling Fan, Closet-Private, Floors - Carpet
Dining Room Main Floors-EngineeredHardwood
Kitchen Main Eat In, Island, Pantry, Counter Tops-Granite, Cabinets-Stained, Floors-EngineeredHardwood
Interior
Interior Features Ceiling Fan, Garage Opener, Smoke Detector, Attic Pull-Down Access
Heating Heat Pump 1st Lvl, Heat Pump 2nd Lvl, Split System
Cooling Central, Split System
Fireplaces Number 1
Fireplaces Type Gas Log-Natural
Equipment Dishwasher, Disposal, Refrigerator, Microwave Above Stove, Gas Water Heater
Laundry Heated Space, Mud Room
Exterior
Exterior Feature Deck, Sprinkler, Gutters - Full, Fireplace, Front Porch - Covered, Back Porch - Covered
Garage Garage Attached, Front Entry
Garage Spaces 2.0
Fence Rear Only Wood
Street Surface Paved
Building
Foundation Slab
Sewer Public
Water Public
Structure Type Brick-Partial-AbvFound,Vinyl
Schools
Elementary Schools River Springs
Middle Schools Dutch Fork
High Schools Dutch Fork
School District Lexington/Richland Five
Read Less
Bought with Keller Williams Columbia
GET MORE INFORMATION





