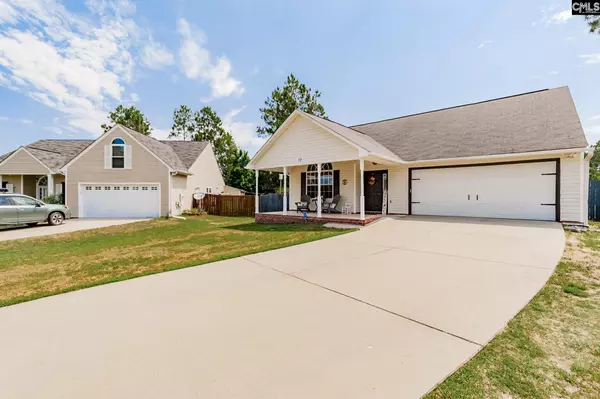For more information regarding the value of a property, please contact us for a free consultation.
13 Jersey Court Elgin, SC 29045
Want to know what your home might be worth? Contact us for a FREE valuation!

Our team is ready to help you sell your home for the highest possible price ASAP
Key Details
Property Type Single Family Home
Sub Type Single Family
Listing Status Sold
Purchase Type For Sale
Square Footage 1,534 sqft
Price per Sqft $153
Subdivision Wedgwood
MLS Listing ID 543692
Sold Date 07/22/22
Style Traditional
Bedrooms 3
Full Baths 2
Year Built 2007
Lot Size 0.420 Acres
Property Description
Take a look at this well maintained single story home on nearly half an acre! The newly upgraded front porch is perfect for enjoying the Carolina Weather. Beautiful and NEW LVP floors (and trim) greet you as you walk in. The open concept kitchen & living room makes the perfect space for hosting! Home boasts vaulted ceilings, recessed lighting, granite slab backsplash & countertops as well as a large pantry & fireplace. Windows have upgraded Bamboo Blinds. The primary bedroom has tray ceilings, French doors leading to a back patio as well as an oversized walk-in closet --- with ample storage. The primary bath features stunning granite countertops, tile floors & a separate shower & garden tub. Backyard has been newly fenced in and features a large covered patio, perfect for entertaining. There is a small utility shed on property. The garage is extended & completely finished, so don't worry about space if you have a larger vehicle. This home will not last long! Come & view today. Security System is Negotiable!
Location
State SC
County Kershaw
Area Kershaw County West - Lugoff, Elgin
Rooms
Primary Bedroom Level Main
Master Bedroom Balcony-Deck, Tub-Garden, Bath-Private, Separate Shower, Closet-Walk in, Ceiling Fan, Floors-Luxury Vinyl Plank
Bedroom 2 Main Bath-Shared, Ceiling Fan, Closet-Private, Floors-Luxury Vinyl Plank
Dining Room Floors-Luxury Vinyl Plank
Kitchen Main Cabinets-Natural, Counter Tops-Granite, Backsplash-Granite
Interior
Interior Features Ceiling Fan, Security System-Leased, Smoke Detector, Attic Access
Heating Central, Electric
Cooling Central
Fireplaces Number 1
Fireplaces Type Masonry
Equipment Dishwasher, Disposal, Refrigerator, Microwave Above Stove
Laundry Utility Room
Exterior
Exterior Feature Patio, Shed, Gutters - Full, Front Porch - Covered, Back Porch - Covered
Garage Garage Attached, Front Entry
Garage Spaces 2.0
Fence Rear Only Wood
Pool No
Street Surface Paved,Private Maintenance
Building
Lot Description Cul-de-Sac
Story 1
Foundation Slab
Sewer Public
Water Public
Structure Type Vinyl
Schools
Elementary Schools Blaney
Middle Schools Leslie M Stover
High Schools Lugoff-Elgin
School District Kershaw County
Read Less
Bought with Coldwell Banker Realty
GET MORE INFORMATION





