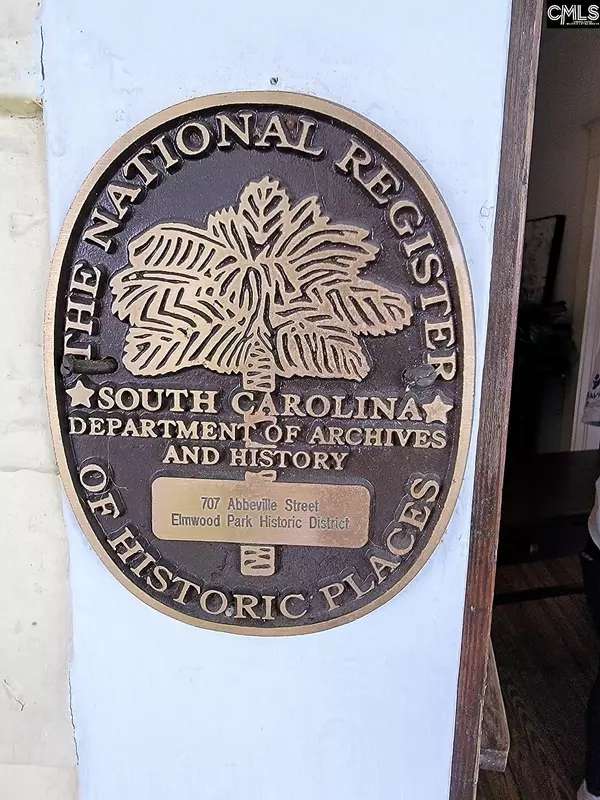For more information regarding the value of a property, please contact us for a free consultation.
707 Abbeville Street Columbia, SC 29201-2008
Want to know what your home might be worth? Contact us for a FREE valuation!

Our team is ready to help you sell your home for the highest possible price ASAP
Key Details
Property Type Single Family Home
Sub Type Single Family
Listing Status Sold
Purchase Type For Sale
Square Footage 2,031 sqft
Price per Sqft $140
Subdivision Elmwood Park
MLS Listing ID 544475
Sold Date 08/11/22
Style Charleston
Bedrooms 3
Full Baths 2
Year Built 1910
Lot Size 3,920 Sqft
Property Description
Let us welcome you home with Charleston style charm! Approaching the front door of this historic 1910 home you will notice the huge wrap around porch, perfect for a rocking chair or two. Entering through the front door you will be greeted by the original hardwood stairs and large formal living room. You will find right past the formal dining room there is a fully renovated kitchen, complete with new floor tiling, butcher block counter tops, stainless steel appliances and updated fixtures. Also found on the main level is a guest bed room and recently updated full bathroom. The second story of the home features a full bath and laundry room and two spacious bedrooms complete with high ceilings and hardwood floors. Also, a well lit bonus room just perfect for an office space or plant nursery. The second story has a BRAND NEW HVAC to keep you cool during these South Carolina Summers. Exiting out of the back door you will see the outside gives you a private oasis that is hard to find in the middle of Columbia, the brick patio and fenced in yard lends the perfect backdrop for fun with family and friends.
Location
State SC
County Richland
Area City Of Columbia, Denny Terrace, Lake Elizabeth
Rooms
Other Rooms Other
Primary Bedroom Level Second
Master Bedroom Ceiling Fan, Closet-Private, Floors-Hardwood
Bedroom 2 Ceiling Fan, Floors-Hardwood
Dining Room Main Floors-Hardwood, Ceilings-High (over 9 Ft)
Kitchen Main Bar, Pantry, Floors-Tile, Counter Tops - Other, Backsplash-Tiled, Cabinets-Painted
Interior
Heating Central
Cooling Central
Fireplaces Number 4
Equipment Dishwasher, Microwave Above Stove
Laundry Heated Space
Exterior
Garage None
Street Surface Paved
Building
Lot Description Corner
Story 2
Foundation Crawl Space
Sewer Public
Water Public
Structure Type Wood
Schools
Elementary Schools Logan
Middle Schools St Andrews
High Schools Columbia
School District Richland One
Read Less
Bought with JPAR Magnolia Group
GET MORE INFORMATION





