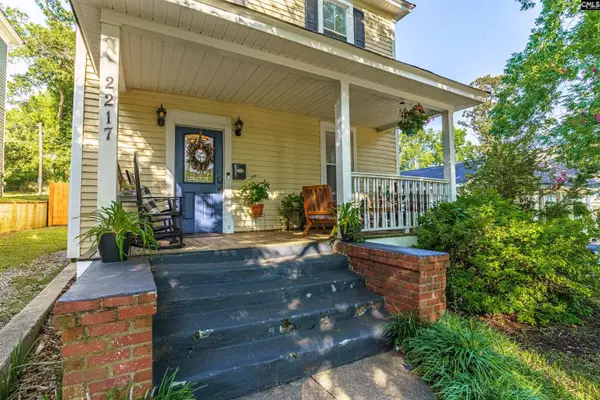For more information regarding the value of a property, please contact us for a free consultation.
2217 Clark Street Columbia, SC 29201
Want to know what your home might be worth? Contact us for a FREE valuation!

Our team is ready to help you sell your home for the highest possible price ASAP
Key Details
Property Type Single Family Home
Sub Type Single Family
Listing Status Sold
Purchase Type For Sale
Square Footage 2,868 sqft
Price per Sqft $135
Subdivision Elmwood Park
MLS Listing ID 546104
Sold Date 10/04/22
Style Traditional
Bedrooms 4
Full Baths 3
Year Built 1910
Lot Size 6,969 Sqft
Property Description
Come see this gorgeous historic home with a modern flare that has be skillfully crafted during renovations back in 2017. Step inside to find a spacious gem that still boasts much of the original craftsmanship and charming built-ins. Immediately upon entering the foyer you'll find yourself welcomed into a cozy living room at your right. Off of the main hall you'll find the surprisingly large guest bedroom and full bathroom adjoined on your way to the living room, dining area, and kitchen. Enjoy your private view of the backyard while you prep meals in your kitchen over granite counters. Stainless steel appliances, slate flooring, and custom cabinetry make this kitchen a dream! Upstairs you'll find plenty of living space with 3 bedrooms, 2 full baths, and a laundry closet. The front bedroom is spacious enough to be used as a second living room. While the Master Suite is comparable in size, it is quietly tucked toward the back of the home and revels in privacy. Don't miss out on this fantastic opportunity to have both a private backyard and large sitting porch all within walking distance of the Roy Lynch Park playground and splash pad!
Location
State SC
County Richland
Area City Of Columbia, Denny Terrace, Lake Elizabeth
Rooms
Primary Bedroom Level Second
Master Bedroom Tub-Garden, Bath-Private, Separate Shower, Ceiling Fan
Bedroom 2 Second Closet-His & Her, Bath-Shared, Floors-Hardwood
Dining Room Main Area, Molding, Ceilings-High (over 9 Ft)
Kitchen Main Bar, Pantry, Counter Tops-Granite, Floors-Tile, Backsplash-Tiled
Interior
Interior Features Attic Pull-Down Access
Heating Central, Multiple Units
Cooling Central
Fireplaces Number 2
Equipment Dishwasher, Disposal, Freezer, Icemaker, Refrigerator, Microwave Above Stove
Laundry Closet
Exterior
Exterior Feature Shed
Garage None
Street Surface Paved
Building
Story 2
Foundation Crawl Space
Sewer Public
Water Public
Structure Type Wood
Schools
Elementary Schools Logan
Middle Schools St Andrews
High Schools Columbia
School District Richland One
Read Less
Bought with Excel Real Estate LLC
GET MORE INFORMATION





