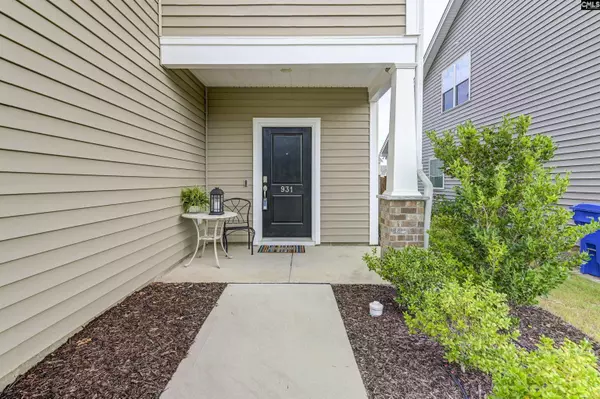For more information regarding the value of a property, please contact us for a free consultation.
931 Tuxford Trail Elgin, SC 29045
Want to know what your home might be worth? Contact us for a FREE valuation!

Our team is ready to help you sell your home for the highest possible price ASAP
Key Details
Property Type Single Family Home
Sub Type Single Family
Listing Status Sold
Purchase Type For Sale
Square Footage 1,591 sqft
Price per Sqft $162
Subdivision Terrace At Liberty Ridge
MLS Listing ID 548809
Sold Date 10/12/22
Style Traditional
Bedrooms 3
Full Baths 2
Half Baths 1
HOA Fees $40/qua
Year Built 2018
Lot Size 10,890 Sqft
Property Description
This lovely craftsman-style home built in 2018 looks like new. The popular Mungo Dixon floor plan features 3 bedrooms and 2.5 baths. It offers luxury vinyl planks in main living areas and foyer opening into eat-in kitchen. The lovely kitchen includes gas range, stainless appliances (refrigerator remains), breakfast bar, granite counter tops and corner pantry. Kitchen opens to the great room with gas log fireplace. The stained hardwood stairs are conveniently hidden at the back of the home. The two full baths have granite countertops. Owner suite features walk-in closet, separate tub/shower and double vanities. Other features include wireless speakers (no equipment provided), sprinkler system in front, tankless water heater and termite bond. Enjoy outside living with fenced backyard and covered porch. The home is convenient to interstate, Fort Jackson, shopping and award winning Richland Two Schools. The neighborhood offers a lovely community pool.
Location
State SC
County Richland
Area Columbia Northeast
Rooms
Primary Bedroom Level Second
Master Bedroom Double Vanity, Bath-Private, Separate Shower, Closet-Walk in, Closet-Private, Separate Water Closet
Bedroom 2 Second Closet-Private
Kitchen Main Bar, Eat In, Pantry, Counter Tops-Granite, Floors-Laminate, Cabinets-Painted, Recessed Lights
Interior
Interior Features Garage Opener, Smoke Detector, Attic Pull-Down Access
Heating Central
Cooling Central
Fireplaces Number 1
Fireplaces Type Gas Log-Natural
Equipment Dishwasher, Disposal, Microwave Above Stove, Tankless H20
Laundry Heated Space
Exterior
Exterior Feature Back Porch - Covered
Garage Garage Attached, Front Entry
Garage Spaces 1.0
Fence Privacy Fence, Rear Only Wood
Street Surface Paved
Building
Story 2
Foundation Slab
Sewer Public
Water Public
Structure Type Vinyl
Schools
Elementary Schools Pontiac
Middle Schools Summit
High Schools Spring Valley
School District Richland Two
Read Less
Bought with RE/MAX Home Team Realty LLC
GET MORE INFORMATION





