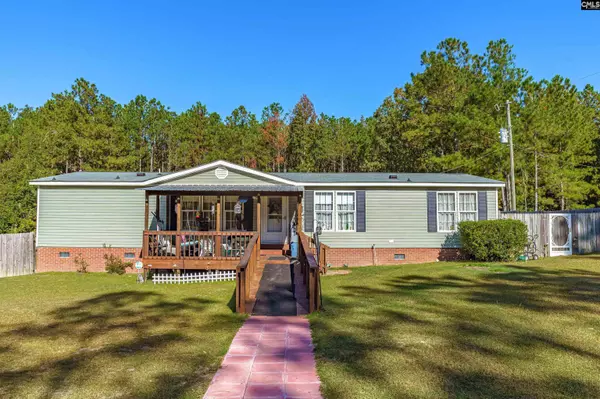For more information regarding the value of a property, please contact us for a free consultation.
164 Sheffield Drive Elgin, SC 29045
Want to know what your home might be worth? Contact us for a FREE valuation!

Our team is ready to help you sell your home for the highest possible price ASAP
Key Details
Property Type Mobile Home
Sub Type Manufactured/Mobile
Listing Status Sold
Purchase Type For Sale
Square Footage 2,016 sqft
Price per Sqft $96
Subdivision None
MLS Listing ID 551432
Sold Date 12/07/22
Style Traditional
Bedrooms 3
Full Baths 2
Year Built 1999
Lot Size 0.740 Acres
Property Description
Cozy and inviting 3 bedroom, 2 bath home located on over a half acre is now available. Pulling into the driveway, you are welcomed with your own electronic gate along with a two car detached carport. The front porch is large enough for your rocking chairs. Inside you will find hardwood floors in the living room and kitchen. The oversized kitchen is perfect for hosting large gatherings. The sunroom off of the kitchen is a large heated space that offers extra living space for entertaining. The owner's suite features a large bathroom with a separate bathtub and shower with dual vanity sinks. The two additional guest bedrooms are located on the other side of the home with a shared bathroom. Outside you will find a large storage building with electricity, a covered deck, and a hot tub (2021) with its own gazebo. The fenced in backyard is perfect for your pets and offers a nice, wooded view. This home has been lovingly cared for and is conveniently located close to NE Columbia and Elgin. The home is close to I-20 with easy access to Shaw AFB or Fort Jackson.
Location
State SC
County Kershaw
Area Kershaw County West - Lugoff, Elgin
Rooms
Other Rooms Sun Room
Primary Bedroom Level Main
Master Bedroom Double Vanity, Closet-His & Her, Bath-Private, Separate Shower, Closet-Walk in, Ceilings-Vaulted, Ceiling Fan, Closet-Private, Floors - Carpet, Floors - Vinyl, Tub-Free Standing
Bedroom 2 Main Bath-Shared, Ceiling Fan, Closet-Private, Floors - Carpet
Dining Room Main Area, Floors-Hardwood
Kitchen Main Bar, Floors-Hardwood, Counter Tops-Formica, Cabinets-Stained
Interior
Interior Features BookCase, Ceiling Fan, Security System-Leased
Heating Central
Cooling Central
Fireplaces Number 1
Fireplaces Type Wood Burning, Electric
Equipment Dishwasher, Microwave Above Stove, Electric Water Heater
Laundry Heated Space, Kitchen, Utility Room
Exterior
Exterior Feature Hot Tub, Shed, Front Porch - Covered, Back Porch - Uncovered
Garage Carport Detached
Garage Spaces 2.0
Fence Chain Link, Front, Rear Only Wood
Pool No
Street Surface Paved
Building
Faces Southeast
Story 1
Foundation Crawl Space
Sewer Septic
Water Well
Structure Type Vinyl
Schools
Elementary Schools Blaney
Middle Schools Lugoff-Elgin
High Schools Lugoff-Elgin
School District Kershaw County
Read Less
Bought with ERA Wilder Realty
GET MORE INFORMATION





