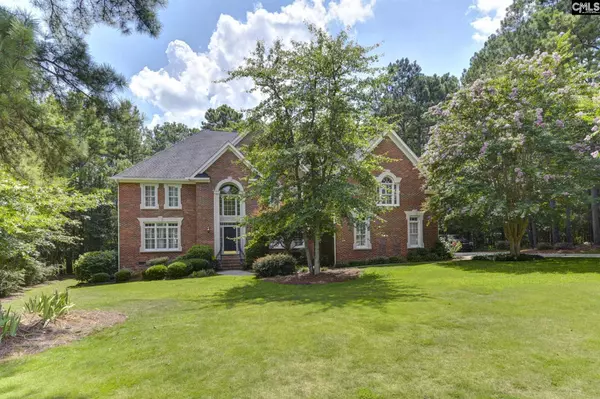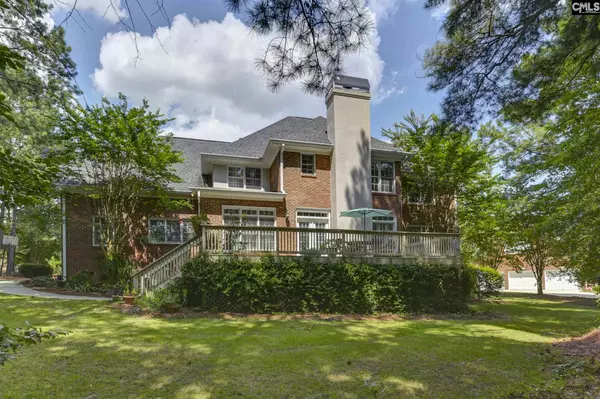For more information regarding the value of a property, please contact us for a free consultation.
402 Steeple Crest Drive N Irmo, SC 29063
Want to know what your home might be worth? Contact us for a FREE valuation!

Our team is ready to help you sell your home for the highest possible price ASAP
Key Details
Sold Price $525,000
Property Type Single Family Home
Sub Type Single Family
Listing Status Sold
Purchase Type For Sale
Square Footage 4,799 sqft
Price per Sqft $109
Subdivision Ascot Downs
MLS Listing ID 498866
Sold Date 02/12/21
Style Traditional
Bedrooms 5
Full Baths 4
HOA Fees $69/ann
Year Built 1998
Property Description
This beautiful stately all brick home is perfect for a large family or entertaining a crowd! The grand entry hall boasts two story ceilings w/a beautiful living room & dining room on either side. It opens up to a huge den complete with a bar for entertaining. The family or friends can gather in the large kitchen or out on the back deck overlooking the quiet woods! The kitchen is equipped w/stainless steel appliances & has another separate dining area off the kitchen. There is a guest room down w/full bath that could be a master bedroom. Upstairs there are two large bedrooms that share a full bath, and another large bedroom w/its own full bath. You will never want to leave the grand master suite! It has his & hers walk-in closets, a HUGE bathroom & a private office that shares a fireplace w/the bedroom. Upstairs also has a large bonus room! This home offers so much plus a beautiful landscaped yard in a community w/lots of amenities - stables, pool, clubhouse, playground & tennis courts & equestrian center! A must see! You will love it when you see for yourself!
Location
State SC
County Richland
Area Irmo/St Andrews/Ballentine
Rooms
Other Rooms Bonus-Finished, Office
Primary Bedroom Level Second
Master Bedroom Fireplace, Tub-Garden, Closet-His & Her, Bath-Private, Separate Shower, Sitting Room, Closet-Walk in, Ceiling Fan
Bedroom 2 Main Closet-His & Her, Bath-Private, Built-ins, Ceiling Fan
Dining Room Main Floors-Hardwood, Molding, Ceilings-High (over 9 Ft)
Kitchen Main Cabinets-Pickle, Eat In, Island, Pantry, Counter Tops-Granite, Floors-Tile, Backsplash-Tiled
Interior
Interior Features Attic Storage, Central Vacuum, Garage Opener, Security System-Owned, Wetbar, Attic Pull-Down Access, Attic Access
Heating Central
Cooling Central
Flooring Carpet, Hardwood, Tile
Fireplaces Number 2
Fireplaces Type Gas Log-Natural
Equipment Dishwasher, Disposal, Refrigerator, Microwave Built In
Laundry Heated Space, Mud Room
Exterior
Exterior Feature Deck, Front Porch, Sprinkler, Landscape Lighting
Garage Garage Attached, side-entry
Garage Spaces 3.0
Street Surface Paved
Building
Faces Northeast
Story 2
Foundation Crawl Space
Sewer Public
Water Public
Structure Type Brick-All Sides-AbvFound
Schools
Elementary Schools River Springs
Middle Schools Dutch Fork
High Schools Dutch Fork
School District Lexington/Richland Five
Read Less
Bought with Excel Real Estate LLC
GET MORE INFORMATION





