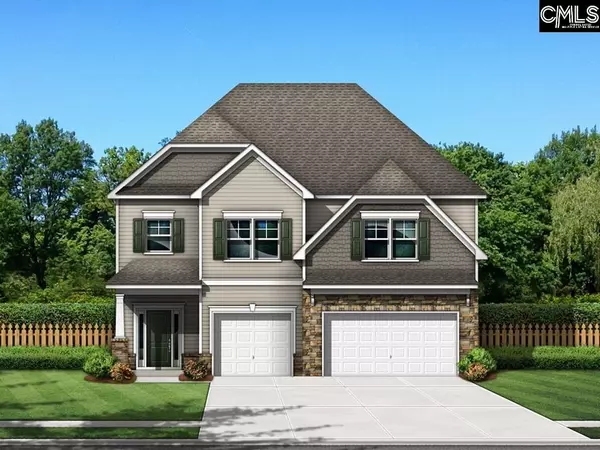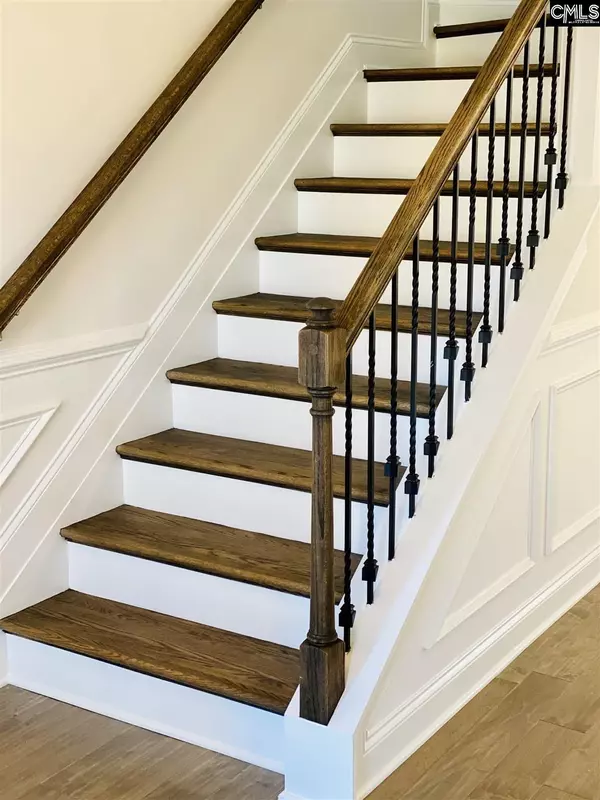For more information regarding the value of a property, please contact us for a free consultation.
506 Mahonia Road Elgin, SC 29045
Want to know what your home might be worth? Contact us for a FREE valuation!

Our team is ready to help you sell your home for the highest possible price ASAP
Key Details
Property Type Single Family Home
Sub Type Single Family
Listing Status Sold
Purchase Type For Sale
Square Footage 3,415 sqft
Price per Sqft $98
Subdivision Woodcreek Farms - Northside
MLS Listing ID 507644
Sold Date 06/12/21
Style Traditional
Bedrooms 4
Full Baths 3
HOA Fees $43/ann
Year Built 2020
Property Description
Home currently under construction. Estimated completion May 2021. The beautiful, 3 car garage Hillcrest plan is a must see! This open floor plan offers 4 spacious bedrooms w/plenty of room for study, sleep, play & storage. The sleek & stylish kitchen boast a large island overlooking a spacious family room w/ fireplace which is perfect for relaxing & entertaining. The first floor guest suite is spacious and has a large walk-in closet. The huge master suite is the ultimate retreat complete w/separate sitting area & bathroom with large soaker tub & seated tile shower. The loft is perfect for any man cave, playroom or fitness area! Other highlights include Samsung stainless steel appliances, generous closet space, front & back irrigation, In2itive Technology, energy saving features & so much more! This beautiful home is located in the prestigious Northside community. Get a taste of peaceful living all while being conveniently located to shopping, dining and entertainment. Photos are stock.
Location
State SC
County Richland
Area Columbia Northeast
Rooms
Primary Bedroom Level Second
Master Bedroom Double Vanity, Closet-His & Her, Closet-Walk in, Ceiling Fan, Separate Water Closet
Bedroom 2 Main Closet-Walk in
Kitchen Main Eat In, Island, Pantry, Counter Tops-Granite, Floors-Laminate, Backsplash-Tiled, Cabinets-Painted, Recessed Lights
Interior
Interior Features Smoke Detector, Attic Pull-Down Access
Heating Gas 1st Lvl, Gas 2nd Lvl
Cooling Central
Flooring Carpet, Tile, Laminate
Fireplaces Number 1
Fireplaces Type Gas Log-Natural
Equipment Dishwasher, Disposal, Microwave Above Stove
Laundry Heated Space
Exterior
Exterior Feature Sprinkler, Gutters - Full
Garage Garage Attached
Garage Spaces 3.0
Street Surface Paved
Building
Story 2
Foundation Slab
Sewer Public
Water Public
Structure Type Fiber Cement-Hardy Plank
Schools
Elementary Schools Catawba Trail
Middle Schools Summit
High Schools Spring Valley
School District Richland Two
Read Less
Bought with Bowen & Associates Realty LLC
GET MORE INFORMATION





