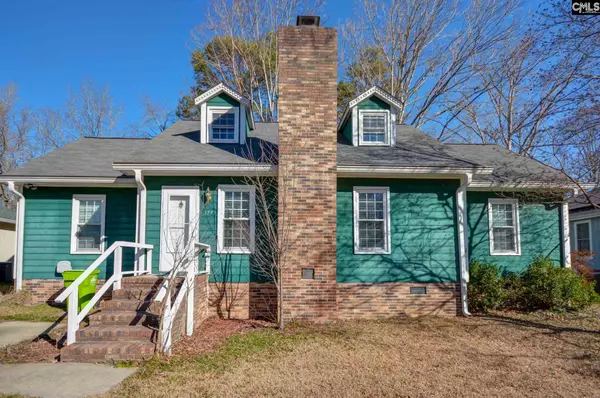For more information regarding the value of a property, please contact us for a free consultation.
177 Twisted Hill Road Irmo, SC 29063
Want to know what your home might be worth? Contact us for a FREE valuation!

Our team is ready to help you sell your home for the highest possible price ASAP
Key Details
Sold Price $132,500
Property Type Single Family Home
Sub Type Single Family
Listing Status Sold
Purchase Type For Sale
Square Footage 1,536 sqft
Price per Sqft $86
Subdivision New Friarsgate
MLS Listing ID 509400
Sold Date 02/16/21
Style Traditional
Bedrooms 4
Full Baths 2
Year Built 1980
Property Description
Come see this charming home in New Friarsgate! Located just moments from recreational activities at Lake Murray, transit on area interstates, and shopping and dining on Harbison Blvd, this 4 bedroom, 2 bathroom, 1,536 sq. ft. home is waiting for you! Boasting: seamless laminate floors throughout the main floor; an open living room with crown molding and cozy fireplace; a bright dining area; a comfortable kitchen with white cabinets, stainless steel appliances and plenty of storage; a main floor master bedroom complete with a walk-in closet and a private en suite bathroom with a walk-in shower; two additional main floor bedrooms which share the hall bathroom; and a fourth bedroom upstairs which could be used as a media room or home office. Out back is a large fully fenced yard complete with a deck and storage shed. Come make this great home yours before someone else does!
Location
State SC
County Richland
Area Irmo/St Andrews/Ballentine
Rooms
Primary Bedroom Level Main
Master Bedroom Bath-Private, Separate Shower, Closet-Walk in, Ceiling Fan, Closet-Private, Floors-Laminate
Bedroom 2 Main Bath-Shared, Tub-Shower, Ceiling Fan, Closet-Private, Floors-Laminate
Dining Room Main Area, Floors-Laminate
Kitchen Main Counter Tops-Formica, Floors-Laminate, Cabinets-Painted
Interior
Interior Features Ceiling Fan
Heating Central
Cooling Central
Flooring Carpet, Laminate
Fireplaces Number 1
Equipment Dishwasher, Disposal
Laundry Closet, Heated Space, Kitchen
Exterior
Exterior Feature Deck, Shed
Garage None
Fence Rear Only-Chain Link
Pool No
Street Surface Paved
Building
Story 2
Foundation Crawl Space
Sewer Public
Water Public
Structure Type Fiber Cement-Hardy Plank
Schools
Elementary Schools H. E. Corley
Middle Schools Dutch Fork
High Schools Dutch Fork
School District Lexington/Richland Five
Read Less
Bought with Auben Realty LLC
GET MORE INFORMATION





