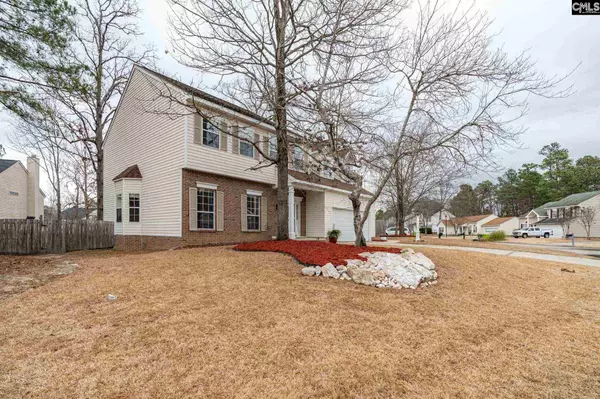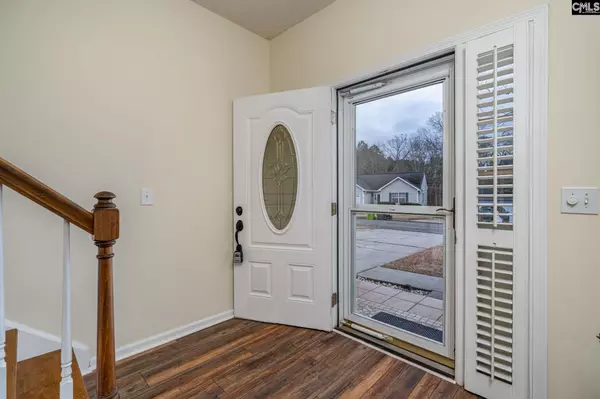For more information regarding the value of a property, please contact us for a free consultation.
16 Oak Stand Ct Irmo, SC 29063
Want to know what your home might be worth? Contact us for a FREE valuation!

Our team is ready to help you sell your home for the highest possible price ASAP
Key Details
Sold Price $225,000
Property Type Single Family Home
Sub Type Single Family
Listing Status Sold
Purchase Type For Sale
Square Footage 2,569 sqft
Price per Sqft $87
Subdivision Misty Glen
MLS Listing ID 509736
Sold Date 03/11/21
Style Traditional
Bedrooms 4
Full Baths 2
Half Baths 1
HOA Fees $41/qua
Year Built 1995
Property Description
Come and visit this beautiful well maintained 2 story home located in the subdivision of Misty Glen in Irmo. When entering the home there are french doors that lead into the formal living room or movie room. The projector and sound bar comes with the home. Perfect for movie nights! The formal dining room and kitchen have beautiful bay windows. The Great room is right next to the kitchen with travertine tile and a beautiful fireplace. From the Great room you will have a sunroom with ceramic tile. The sunroom adds an additional 120 sq ft to the home. Outside the sunroom there is extensive decking with benches and an above ground pool. There is a covered area on the deck for shade or you can add your own bar for entertaining. The backyard is fenced in. This is the perfect yard for entertaining or own personal oasis. The second floor has a master bedroom with its own master bath. The frog has a closet and adorable dormers. There are a total of 4 bedrooms. This home qualifies for USDA financing. Call for more details! See upgrade list.
Location
State SC
County Richland
Area Irmo/St Andrews/Ballentine
Rooms
Other Rooms Sun Room, FROG (With Closet)
Primary Bedroom Level Second
Master Bedroom Double Vanity, Bath-Private, Separate Shower, Closet-Walk in, Tub-Shower, Ceiling Fan, Closet-Private, Floors-Laminate
Bedroom 2 Second Bath-Shared, Tub-Shower, Closet-Private
Dining Room Main Bay Window
Kitchen Main Bay Window, Eat In, Pantry, Floors-Laminate, Counter Tops - Other, Cabinets-Painted, Prep Sink
Interior
Interior Features Attic Storage, Ceiling Fan, Garage Opener, Smoke Detector, Attic Pull-Down Access, Attic Access
Heating Central
Cooling Central
Flooring Carpet, Tile, Laminate
Fireplaces Number 1
Fireplaces Type Wood Burning
Equipment Dishwasher, Refrigerator, Microwave Countertop
Laundry Closet, Electric
Exterior
Exterior Feature Front Porch, Sprinkler
Garage Garage Attached
Garage Spaces 2.0
Fence Rear Only Wood
Pool Yes
Street Surface Paved
Building
Lot Description Cul-de-Sac
Story 2
Foundation Slab
Sewer Public
Water Public
Structure Type Brick-Partial-AbvFound,Vinyl
Schools
Elementary Schools Ballentine
Middle Schools Dutch Fork
High Schools Dutch Fork
School District Lexington/Richland Five
Read Less
Bought with Coldwell Banker Realty
GET MORE INFORMATION





