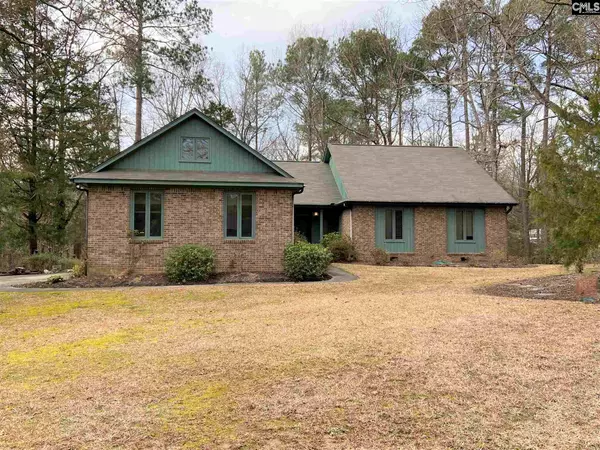For more information regarding the value of a property, please contact us for a free consultation.
73 Middle Creek Road Irmo, SC 29063
Want to know what your home might be worth? Contact us for a FREE valuation!

Our team is ready to help you sell your home for the highest possible price ASAP
Key Details
Sold Price $265,000
Property Type Single Family Home
Sub Type Single Family
Listing Status Sold
Purchase Type For Sale
Square Footage 2,450 sqft
Price per Sqft $108
Subdivision Shadowood Cove
MLS Listing ID 510536
Sold Date 03/11/21
Style Contemporary,Ranch
Bedrooms 3
Full Baths 2
Half Baths 1
Year Built 1987
Lot Size 0.820 Acres
Property Description
This one level home (plus FROG) is situated on a terrific approx . 82 acre wooded culdesac lot providing an extremely private setting! Enter from the rocking chair front porch to the hardwood foyer that opens to the paneled Family Room with masonry fireplace & wet bar. The Family Room opens to the Formal Dining Room. Spacious Kitchen features a butcher block Island, loads of Cabinets, builtin Desk, Pantry & Breakfast Area with Bay Window. Master Bedroom has a huge walkin Closet & private Bathroom with double Vanities, Whirlpool Tub & separate Shower. 2 additional Bedrooms share an updated Hall Bathroom. The Bonus Room makes a great Media Room / Rec Room. Huge Screened Porch & Deck overlook the wooded backyard. Convenient to Lake Murray & awesome schools!
Location
State SC
County Richland
Area Rural Nw Rich Co & Ne Lex Co - Chapin
Rooms
Other Rooms FROG (No Closet)
Primary Bedroom Level Main
Master Bedroom Double Vanity, Bath-Private, Separate Shower, Closet-Walk in, Whirlpool, Closet-Private
Bedroom 2 Main Bath-Shared, Tub-Shower, Closet-Private
Dining Room Main French Doors, Floors-Hardwood, Molding
Kitchen Main Bay Window, Eat In, Island, Pantry, Cabinets-Stained, Floors-Laminate
Interior
Interior Features Wetbar, Attic Pull-Down Access
Heating Central
Cooling Central
Flooring Carpet, Hardwood, Tile, Laminate
Fireplaces Number 1
Fireplaces Type Masonry
Equipment Dishwasher, Disposal, Microwave Built In
Laundry Utility Room
Exterior
Exterior Feature Deck, Front Porch, Screened Porch, Shed
Garage Garage Attached
Garage Spaces 2.0
Street Surface Paved
Building
Lot Description Cul-de-Sac
Story 1
Foundation Crawl Space
Sewer Public
Water Public
Structure Type Cedar
Schools
Elementary Schools Lake Murray (Lex 5) - See School Board Regarding Enrollment Freeze
Middle Schools Chapin
High Schools Chapin
School District Lexington/Richland Five
Read Less
Bought with Lifestyle Properties of Charleston
GET MORE INFORMATION





