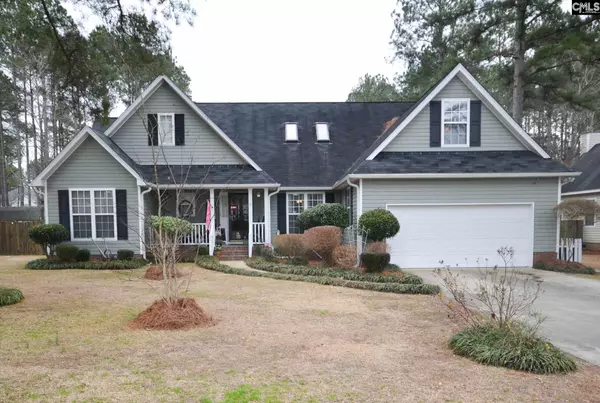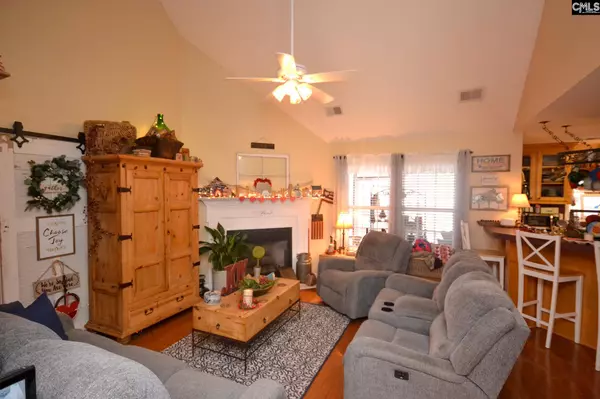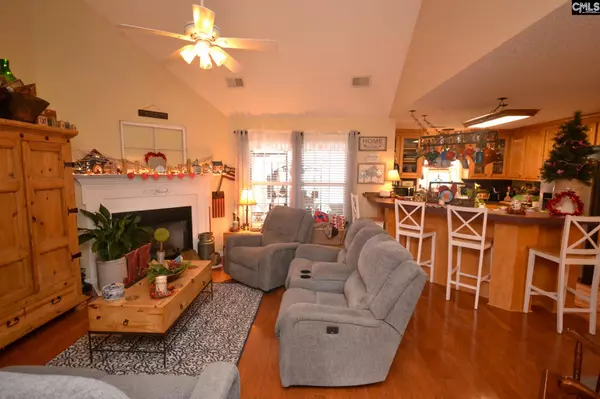For more information regarding the value of a property, please contact us for a free consultation.
21 Dewberry Lane Elgin, SC 29045
Want to know what your home might be worth? Contact us for a FREE valuation!

Our team is ready to help you sell your home for the highest possible price ASAP
Key Details
Property Type Single Family Home
Sub Type Single Family
Listing Status Sold
Purchase Type For Sale
Square Footage 2,035 sqft
Price per Sqft $112
Subdivision Pine Forest
MLS Listing ID 511224
Sold Date 03/23/21
Style Traditional
Bedrooms 4
Full Baths 3
HOA Fees $10/ann
Year Built 2004
Lot Size 0.350 Acres
Property Description
This beautiful, well maintained home, in the desirable Pine Forest neighborhood, is conveniently located within the town limits of Elgin and walking distance to Blaney Elementary and Stover Middle School. This home has an open floor plan with hardwood floors. Enjoy eating at the built-in bar or in the beautiful dining room. The living room features a vaulted ceiling and a propane gas log fireplace. Primary suite on the main level has a vaulted ceiling with a private spacious bathroom with garden tub and separate shower, walk-in closet and linen closet. Two additional bedrooms and a full bathroom are also downstairs as well as a laundry room on the main level. Upstairs consists of the fourth bedroom/In-Law Suite with two beautiful skylights a built-in entertainment center, lots of closets and storage space plus a full bathroom. There is an additional Bonus Room on the second level. In addition to the large storage closets there is spacious upstairs attic access plus pulldown attic access on the main level. The attached two car garage has built-in storage and workspace. The screened back porch and spacious back decks offer lots of room for entertaining or enjoying your morning coffee or those after sunsets. The backyard garden shed with electric, contains built in shelving and workbenches with additional covered storage in the rear. Mature fruit trees, a cozy firepit, beautiful landscaping, and goldfish pond make this backyard a great escape!
Location
State SC
County Kershaw
Area Kershaw County West - Lugoff, Elgin
Rooms
Other Rooms Bonus-Finished, FROG (With Closet)
Primary Bedroom Level Main
Master Bedroom Double Vanity, Tub-Garden, Bath-Private, Separate Shower, Ceilings-Vaulted, Ceiling Fan, Separate Water Closet
Bedroom 2 Main Bath-Shared, Closet-Walk in, Ceiling Fan
Dining Room Main Floors-Hardwood
Kitchen Main Floors-Hardwood, Pantry, Cabinets-Stained
Interior
Interior Features BookCase, Garage Opener, Security System-Owned, Smoke Detector, Attic Pull-Down Access, Attic Access
Heating Central, Electric, Multiple Units
Cooling Central, Multiple Units
Flooring Carpet, Hardwood
Fireplaces Number 1
Fireplaces Type Gas Log-Propane
Equipment Dishwasher, Disposal, Refrigerator
Laundry Electric, Heated Space
Exterior
Exterior Feature Deck, Front Porch, Screened Porch, Shed, Sprinkler, Irrigation Well, Gutters - Full
Garage Garage Attached
Garage Spaces 2.0
Fence Wood, Rear Only Wood
Pool No
Street Surface Paved
Building
Faces Northwest
Story 2
Foundation Crawl Space
Sewer Public
Water Public
Structure Type Vinyl
Schools
Elementary Schools Blaney
Middle Schools Stover
High Schools Lugoff-Elgin
School District Kershaw County
Read Less
Bought with Coldwell Banker Realty
GET MORE INFORMATION





