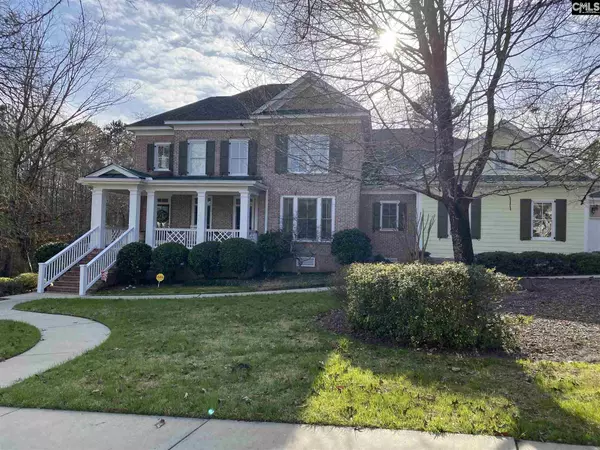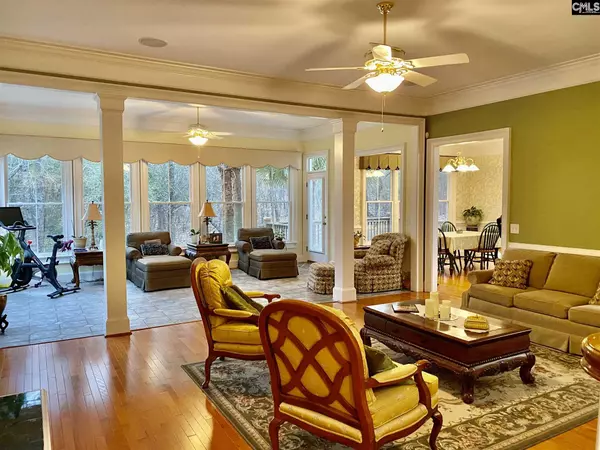For more information regarding the value of a property, please contact us for a free consultation.
415 Upland Trail Road Elgin, SC 29045
Want to know what your home might be worth? Contact us for a FREE valuation!

Our team is ready to help you sell your home for the highest possible price ASAP
Key Details
Property Type Single Family Home
Sub Type Single Family
Listing Status Sold
Purchase Type For Sale
Square Footage 4,300 sqft
Price per Sqft $113
Subdivision Greenhill Parish
MLS Listing ID 512934
Sold Date 05/07/21
Style Traditional
Bedrooms 5
Full Baths 3
Half Baths 2
HOA Fees $66/ann
Year Built 2003
Property Description
Custom built home -Stephen Fuller Community. Home on a private wooded lot surrounded by nature-Conservation area in backyard (survey done-lsee markers All brick home w/3 car side entry garages & extra car pad Large front porch. 19 feet foyer-formal Living room & Dining room with wainscotting & built in Butlers pantry. Hardwood flooring through the 1st floor. Stunning floor plan w/ lots of natural light. Large Great Room with 10 ft ceilings -built in bookcase- gas fireplace wi/ heavy molding & wet bar w/ icemaker. 2 columns welcome you into the relaxing sunroom with custom window treatments and decorative tile flooring. Stunning Kitchen with lots of custom site built cabinets, Island, Stainless steel appliances,double ovens (one is a convection oven). Custom drapes throughout first floor. Custom built-in office & Large master bedroom downstairs. Master bath with stunning decorative tile design, Jacuzzi, walk in shower, pvt water closet, 2 separate vanities w/ lots of cabinets & drawers & large custom walk in closet. Hardwood stairs to 2nd floor . 4 additional Bedrooms with newer carpet and freshly painted rooms. BR2 has pvt bath and built in desk w/ cabinets *BR3 is very large with built in desk & cabinets and built in window storage drawers. BR 4 shares a Jack & Jill Bathroom with BR 5 which is also a double bonus room wi/ built in bookcase, 1st floor Brand new TRANE HVAC installed 3/13/21* 2nd floor YORK sys 6yrs * Air handler 1 yr* Surround speakers wired entire home
Location
State SC
County Richland
Area Columbia Northeast
Rooms
Other Rooms Bonus-Finished, Sun Room, Office
Primary Bedroom Level Main
Master Bedroom Double Vanity, Bath-Private, Separate Shower, Closet-Walk in, Whirlpool, Ceiling Fan, Separate Water Closet
Bedroom 2 Second Bath-Private, Closet-Walk in, Tub-Shower, Built-ins, Ceiling Fan
Dining Room Main Floors-Hardwood, Molding, Butlers Pantry
Kitchen Main Bar, Eat In, Floors-Hardwood, Island, Pantry, Counter Tops-Granite, Cabinets-Stained, Recessed Lights
Interior
Interior Features BookCase, Ceiling Fan, Garage Opener, Security System-Leased, Smoke Detector, Wetbar, Attic Pull-Down Access
Heating Gas 1st Lvl, Heat Pump 2nd Lvl, Multiple Units
Cooling Central, Heat Pump 2nd Lvl, Multiple Units
Flooring Carpet, Hardwood, Tile
Fireplaces Number 1
Fireplaces Type Gas Log-Natural
Equipment Dishwasher, Disposal, Icemaker, Microwave Above Stove, Stove Exhaust Vented Exte
Laundry Heated Space, Utility Room
Exterior
Exterior Feature Deck, Front Porch, Sprinkler, Gutters - Full
Garage Garage Attached, side-entry
Garage Spaces 3.0
Fence NONE
Pool No
Street Surface Paved
Building
Story 2
Foundation Crawl Space
Sewer Public
Water Public
Structure Type Brick-All Sides-AbvFound,Fiber Cement-Hardy Plank
Schools
Elementary Schools Catawba Trail
Middle Schools Summit
High Schools Spring Valley
School District Richland Two
Read Less
Bought with Southern Dreams Realty
GET MORE INFORMATION





