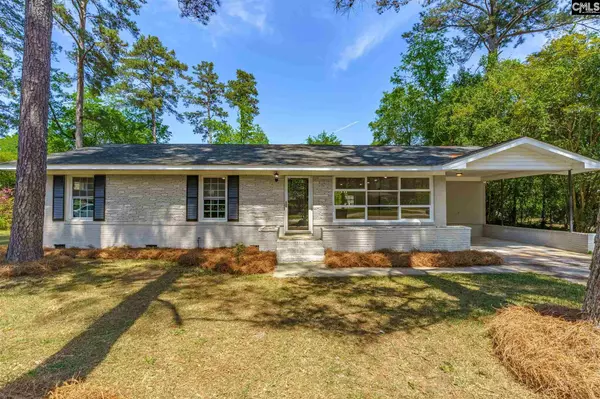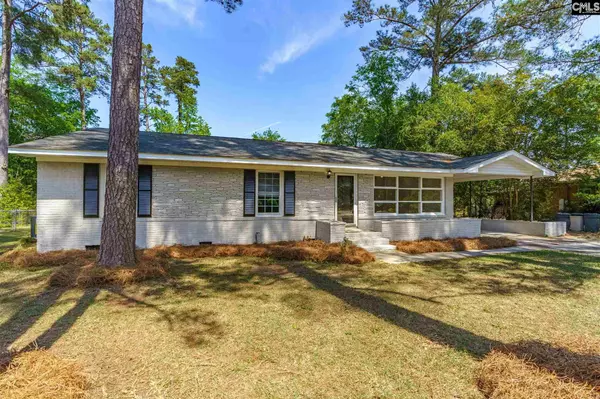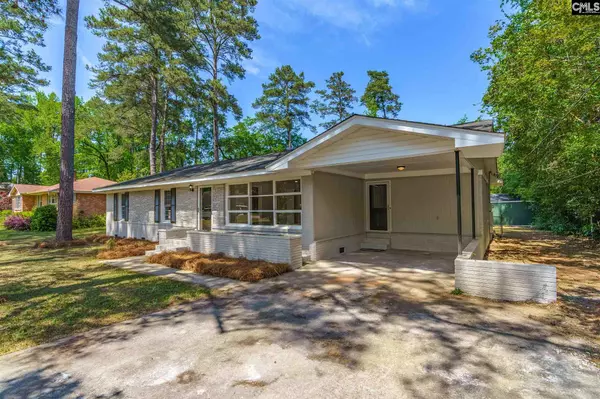For more information regarding the value of a property, please contact us for a free consultation.
175 Arcadia Springs Circle Columbia, SC 29206
Want to know what your home might be worth? Contact us for a FREE valuation!

Our team is ready to help you sell your home for the highest possible price ASAP
Key Details
Property Type Single Family Home
Sub Type Single Family
Listing Status Sold
Purchase Type For Sale
Square Footage 1,858 sqft
Price per Sqft $141
Subdivision None
MLS Listing ID 515258
Sold Date 05/24/21
Style Ranch
Bedrooms 3
Full Baths 2
Year Built 1961
Property Description
Completely renovated home located in charming Arcadia Lakes. Come explore this modern, all brick, 3 bedroom, 2 bathroom ranch home. Conveniently located minutes to I-20, I-77, and Downtown Columbia. With a newly renovated kitchen complete with granite countertops, stainless steel appliances, and a stainless-steel range hood, this home meets all your needs. The high-end recessed lighting brightens the entire kitchen, and living area. The family room off the kitchen can also be used as flex space. This home contains 3 spacious bedrooms with beautiful hardwoods and crown molding. The beautiful master suite opens into a wonderful renovated bathroom with a modern shower. This home is located on a large lot with a backyard and updated patio begging to entertain. Brand new HVAC, and new plumbing, are just some of the detailed upgrading this home contains. And let’s not forget about the electric shed! You don’t want to miss out on this beauty. Will be accepting an offer at 8pm 4/18
Location
State SC
County Richland
Area Columbia Northeast
Rooms
Other Rooms Bonus-Finished
Primary Bedroom Level Main
Master Bedroom Bath-Private, Separate Shower, Closet-Walk in, Ceilings-Box, Floors-Hardwood
Bedroom 2 Main Bath-Shared, Ceiling Fan, Closet-Private, Floors-Hardwood
Dining Room Main Floors-Hardwood
Kitchen Main Eat In, Island, Pantry, Counter Tops-Granite, Floors-Tile, Backsplash-Tiled, Cabinets-Painted, Recessed Lights
Interior
Heating Central
Cooling Central
Flooring Hardwood
Fireplaces Number 1
Fireplaces Type Gas Log-Propane
Equipment Dishwasher, Disposal
Laundry Electric
Exterior
Parking Features Carport Attached
Pool No
Street Surface Paved
Building
Story 1
Foundation Crawl Space
Sewer Public
Water Public
Structure Type Brick-All Sides-AbvFound
Schools
Elementary Schools Forest Lake
Middle Schools Dent
High Schools Richland Northeast
School District Richland Two
Read Less
Bought with The ART of Real Estate
GET MORE INFORMATION





