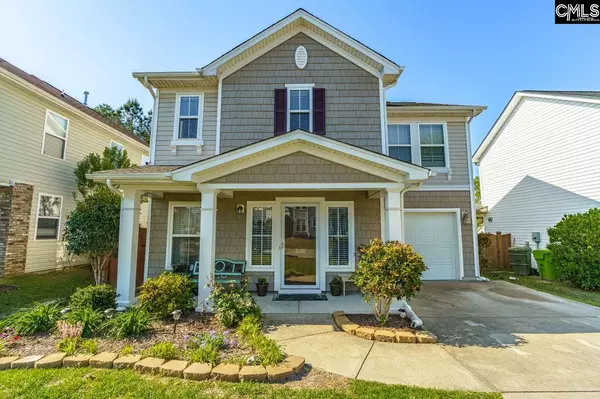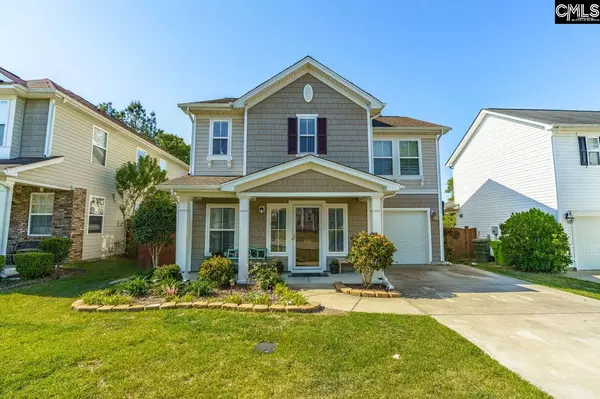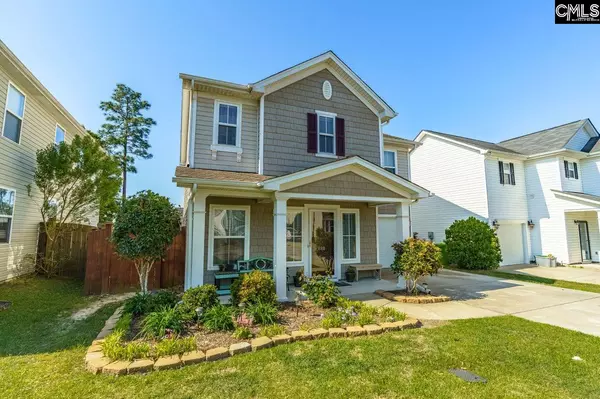For more information regarding the value of a property, please contact us for a free consultation.
888 Spears Drive Elgin, SC 29045
Want to know what your home might be worth? Contact us for a FREE valuation!

Our team is ready to help you sell your home for the highest possible price ASAP
Key Details
Property Type Single Family Home
Sub Type Single Family
Listing Status Sold
Purchase Type For Sale
Square Footage 1,465 sqft
Price per Sqft $116
Subdivision Spears Creek Village
MLS Listing ID 515723
Sold Date 05/28/21
Style Traditional
Bedrooms 3
Full Baths 2
Half Baths 1
HOA Fees $33/ann
Year Built 2008
Property Description
Come & See this MOVE IN READY 3 Bed/2.5 Bath 2 Story Home in the Northeast!! This open floorpan home has New Carpet throughout and Porcelain Tile in the Kitchen and all wet areas. The Kitchen has a Spacious Eat In area w/ a pantry & leads out to your Fenced in Back Yard. There's also a powder room off to the side for your guests. Upstairs you will find 3 Bedroom, 2 Bathrooms, a Laundry Room and 2 Linen closets for extra storage. The Master Bedroom includes a Walk In Close and Private Bath w/ Roman Shower. The Bedrooms have deep closets for storing your family's items. UPGRADES INCLUDE: New Roof Installed 2014, Flooring Throughout, Home has been Painted. ** Items that Have been replaced and/or installed during ownership include: Fence added to the back, Energy Efficient Elongated Toilets added, 2 Inch Faux Blinds, Landscaping, Garbage Disposal (2019) & Exhaust Vented to the Exterior. Conveniently Located to I-20, I-77, Sandhills, and Fort Jackson. This One Owner home is ready for it's next owner. Please contact us TODAY, this home will not last long.
Location
State SC
County Richland
Area Columbia Northeast
Rooms
Primary Bedroom Level Second
Master Bedroom Bath-Private, Ceiling Fan, Closet-Private
Bedroom 2 Second Bath-Shared, Ceiling Fan, Closet-Private
Kitchen Main Eat In, Pantry, Counter Tops-Formica, Cabinets-Stained, Floors-Tile, Recessed Lights
Interior
Interior Features Ceiling Fan, Garage Opener, Security System-Owned, Smoke Detector, Attic Access
Heating Central
Cooling Central
Flooring Carpet, Tile
Equipment Dishwasher, Disposal, Refrigerator, Stove Exhaust Vented Exte
Laundry Heated Space
Exterior
Exterior Feature Front Porch, Patio, Gutters - Full
Garage Garage Attached
Garage Spaces 1.0
Fence Privacy Fence
Pool No
Street Surface Paved
Building
Story 2
Foundation Slab
Sewer Public
Water Public
Structure Type Vinyl
Schools
Elementary Schools Pontiac
Middle Schools Summit
High Schools Spring Valley
School District Richland Two
Read Less
Bought with RE/MAX At The Lake
GET MORE INFORMATION





