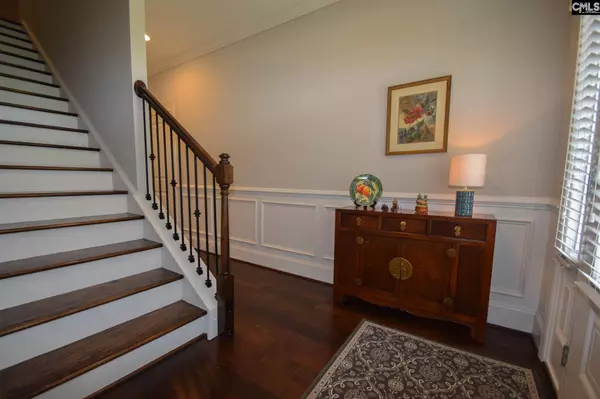For more information regarding the value of a property, please contact us for a free consultation.
17 Cedar Croft Court Irmo, SC 29063
Want to know what your home might be worth? Contact us for a FREE valuation!

Our team is ready to help you sell your home for the highest possible price ASAP
Key Details
Sold Price $385,000
Property Type Single Family Home
Sub Type Single Family
Listing Status Sold
Purchase Type For Sale
Square Footage 3,240 sqft
Price per Sqft $118
Subdivision Cedar Mill
MLS Listing ID 518625
Sold Date 08/04/21
Style Traditional
Bedrooms 5
Full Baths 4
Half Baths 1
HOA Fees $37/ann
Year Built 2018
Lot Size 8,712 Sqft
Property Description
This beauty is only 3 years young...and features 5 bedrooms and 4.5 baths! There is a master bedroom on the main level...as well as one upstairs! ALL bedrooms have walk in closets, and there is a large loft/family room on the 2nd level. 3 bedrooms have PRIVATE baths! Enjoy endless hot water with your tankless water heater! This level 0.20 acre lot has a fully fenced in backyard, sprinkler system and relaxing deck for grilling out! The open floor plan is perfect for entertaining with the kitchen open to the great room as well as the dining room. There is a huge island in the kitchen that is sure to be a gathering place for family and friends! You will love the energy efficiency of this HERS rated, all brick home! Granite countertops in the kitchen and the baths! With over 3200 SQFT and 5 bedrooms, this home has room for everyone!!
Location
State SC
County Richland
Area Irmo/St Andrews/Ballentine
Rooms
Other Rooms Loft
Primary Bedroom Level Second
Master Bedroom Double Vanity, Tub-Garden, Closet-His & Her, Bath-Private, Separate Shower, Closet-Walk in, Ceilings-Tray, Separate Water Closet
Bedroom 2 Main Double Vanity, Bath-Private, Separate Shower, Closet-Walk in, Tub-Garden, Ceiling Fan
Dining Room Main Floors-Hardwood, Molding
Kitchen Main Bar, Floors-Hardwood, Island, Pantry, Counter Tops-Granite, Backsplash-Tiled, Cabinets-Painted, Recessed Lights
Interior
Interior Features Ceiling Fan, Garage Opener, Smoke Detector, Attic Pull-Down Access
Heating Central, Gas Pac, Zoned
Cooling Central, Gas Pac, Zoned
Flooring Carpet, Hardwood, Tile
Fireplaces Number 1
Fireplaces Type Gas Log-Natural
Equipment Dishwasher, Disposal, Microwave Above Stove, Tankless H20
Laundry Utility Room
Exterior
Exterior Feature Deck, Sprinkler
Garage Garage Attached
Garage Spaces 2.0
Fence Privacy Fence, Rear Only Wood
Pool No
Street Surface Paved
Building
Story 2
Foundation Crawl Space
Sewer Public
Water Public
Structure Type Brick-All Sides-AbvFound
Schools
Elementary Schools Ballentine
Middle Schools Dutch Fork
High Schools Dutch Fork , Spring Hill High School
School District Lexington/Richland Five
Read Less
Bought with Resource Realty Group
GET MORE INFORMATION





