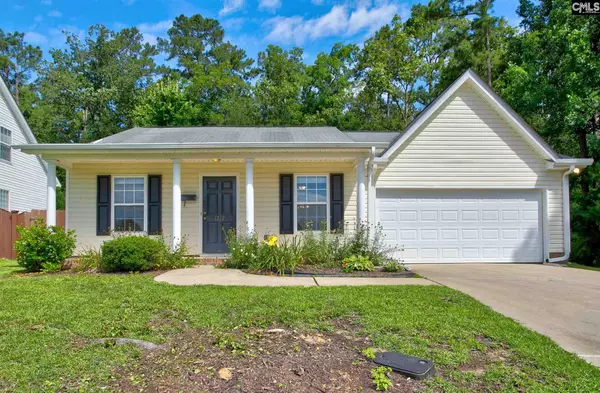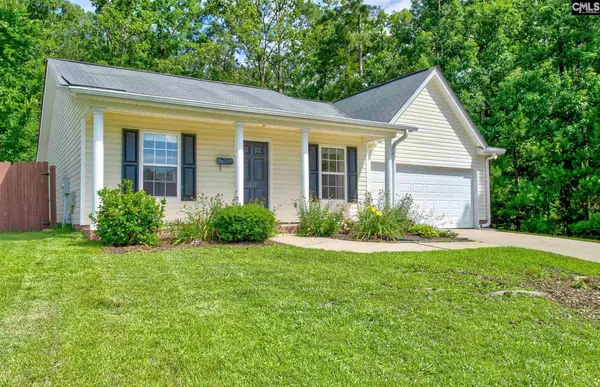For more information regarding the value of a property, please contact us for a free consultation.
1217 Aderley Oak Drive Irmo, SC 29063
Want to know what your home might be worth? Contact us for a FREE valuation!

Our team is ready to help you sell your home for the highest possible price ASAP
Key Details
Sold Price $185,000
Property Type Single Family Home
Sub Type Single Family
Listing Status Sold
Purchase Type For Sale
Square Footage 1,498 sqft
Price per Sqft $123
Subdivision Aderley
MLS Listing ID 520363
Sold Date 07/28/21
Style Traditional
Bedrooms 3
Full Baths 2
HOA Fees $13/ann
Year Built 2005
Property Description
Well kept home in Irmo's desirable Aderley Subdivision! Close to the interstate, shopping, Lake Murray - This is a wonderful home for the busy couple or family! 3 BR/2BA all on one level, split BR plan. this home features an open concept living space with vaulted ceilings, laminate hardwood floors, and a fenced backyard, bordered on one side by a wooded greenspace of the neighborhood. 2 car garage has built in workbench and shelving. Great neighborhood that hosts yard sales, gatherings, etc. throughout the year. Close to Lake Murray, I-26, restaurants & shopping -Come see it quickly - this is a wonderful home and won't last!
Location
State SC
County Richland
Area Irmo/St Andrews/Ballentine
Rooms
Primary Bedroom Level Main
Master Bedroom Bath-Private, Closet-Walk in, Closet-Private
Bedroom 2 Closet-Private
Kitchen Eat In, Pantry, Counter Tops-Formica, Floors-Vinyl, Cabinets-Painted
Interior
Interior Features Attic Storage, Ceiling Fan, Garage Opener, Smoke Detector
Heating Central
Cooling Central
Flooring Hardwood, Vinyl, Laminate
Equipment Dishwasher, Disposal, Microwave Above Stove
Laundry Closet, Heated Space
Exterior
Exterior Feature Gutters - Full
Garage Garage Attached
Garage Spaces 2.0
Fence Rear Only Other
Pool No
Street Surface Paved
Building
Story 1
Foundation Slab
Sewer Public
Water Public
Structure Type Vinyl
Schools
Elementary Schools Ballentine
Middle Schools Dutch Fork
High Schools Dutch Fork
School District Lexington/Richland Five
Read Less
Bought with eXp Realty LLC
GET MORE INFORMATION





