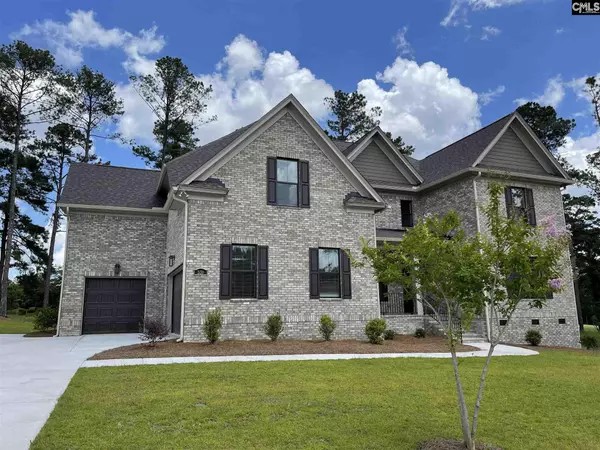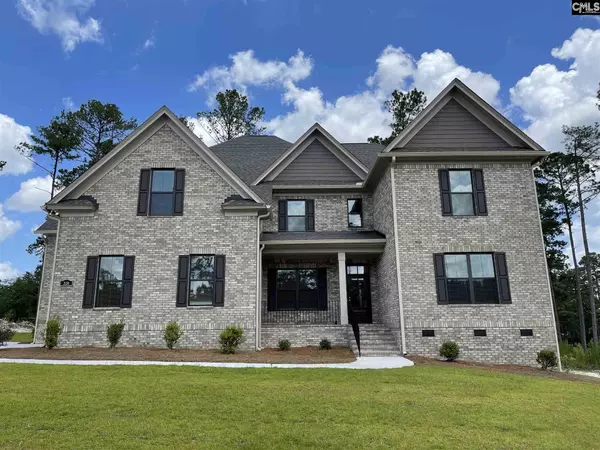For more information regarding the value of a property, please contact us for a free consultation.
331 E Arrowleaf Drive Elgin, SC 29045
Want to know what your home might be worth? Contact us for a FREE valuation!

Our team is ready to help you sell your home for the highest possible price ASAP
Key Details
Property Type Single Family Home
Sub Type Single Family
Listing Status Sold
Purchase Type For Sale
Square Footage 4,672 sqft
Price per Sqft $165
Subdivision Woodcreek Farms - Redbay
MLS Listing ID 521299
Sold Date 09/02/21
Style Traditional
Bedrooms 5
Full Baths 4
Half Baths 1
HOA Fees $82/qua
Year Built 2020
Lot Size 0.460 Acres
Property Description
Situated on a desirable golf course lot in Woodcreek Farm's Redbay Run, this brand new all-brick 5 bedroom, 4 1/2 bath home features two bedrooms on the main floor including an owner's & guest suite & an additional owner's suite, bedroom 4 & 5, a large bonus or media room & a loft on the second floor. Not only is this layout functional for any family & perfect for entertaining, The Preston plan also features thoughtfully designed & finished main living areas, a kitchen perfect for entertaining, & a spacious back patio with a view of the course! Stunning finishes including custom cabinets, closets & built-ins; a modern fireplace in the family room & traditional fireplace in the second owner's suite; great storage, a drop zone, conveniently located laundry with storage, & a 3 car garage.; quartz and granite counters, mosaic tiled backsplash & more! Built by an award-winning, local certified master builder in Columbia.
Location
State SC
County Richland
Area Columbia Northeast
Rooms
Other Rooms Loft, FROG (With Closet)
Primary Bedroom Level Main
Master Bedroom Double Vanity, Tub-Garden, Bath-Private, Separate Shower, Closet-Walk in, Ceilings-Tray, Ceiling Fan, Recessed Lighting, Separate Water Closet
Bedroom 2 Main Bath-Private, Separate Shower, Closet-Private
Dining Room Main Floors-Hardwood, Molding, Ceilings-High (over 9 Ft)
Kitchen Main Bar, Eat In, Floors-Hardwood, Island, Pantry, Backsplash-Tiled, Cabinets-Painted, Recessed Lights
Interior
Interior Features Attic Storage, Ceiling Fan, Garage Opener, Smoke Detector
Heating Central
Cooling Central
Flooring Carpet, Hardwood, Tile
Fireplaces Number 2
Fireplaces Type Gas Log-Natural
Equipment Dishwasher, Disposal, Pot Filler
Laundry Electric, Mud Room
Exterior
Exterior Feature Front Porch, Sprinkler, Porch (not screened), Gutters - Partial
Garage Garage Attached, side-entry
Garage Spaces 3.0
Street Surface Paved
Building
Lot Description On Golf Course
Story 2
Foundation Crawl Space
Sewer Public
Water Public
Structure Type Brick-All Sides-AbvFound
Schools
Elementary Schools Catawba Trail
Middle Schools Summit
High Schools Spring Valley
School District Richland Two
Read Less
Bought with David Lloyd Realty
GET MORE INFORMATION





