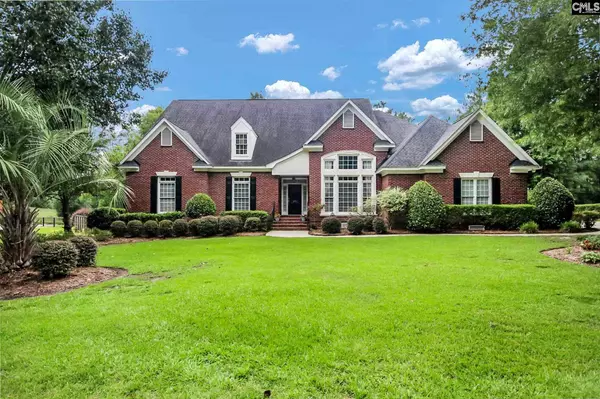For more information regarding the value of a property, please contact us for a free consultation.
406 Steeple Crest N Irmo, SC 29063
Want to know what your home might be worth? Contact us for a FREE valuation!

Our team is ready to help you sell your home for the highest possible price ASAP
Key Details
Sold Price $508,000
Property Type Single Family Home
Sub Type Single Family
Listing Status Sold
Purchase Type For Sale
Square Footage 3,776 sqft
Price per Sqft $134
Subdivision Ascot Downs
MLS Listing ID 521569
Sold Date 09/03/21
Style Traditional
Bedrooms 5
Full Baths 4
Half Baths 1
HOA Fees $69/ann
Year Built 1998
Property Description
Fantastic 5 bedroom, 4.5 bathroom home in the beautifully manicured community of Ascot; nestled inside Ascot Downs. You will love the sprawling floorplan with the majority of the home consisting of one level. Through the front door you will enter into the welcoming foyer which displays the gleaming hardwoods that run throughout much of the main level. With ample space for any size family and soaring ceilings, this dining room will be the backdrop of many memories to come. The family room has a grand feel with soaring ceilings and beautiful windows to allow in plenty of natural light. The gourmet kitchen, overlooking the family room, boasts granite countertops, tiled backsplash, a large island, pantry and more. With plenty of work and storage space this kitchen will check all your boxes! A mudroom off of the kitchen houses the half bathroom and laundry room with counter work space and a sink. The primary bedroom boasts a tray ceiling and tons of closet space split between two walk-in closets. In the spacious primary bathroom you will find dual vanities, beautifully tiled shower and floors, and a whirlpool tub. The secondary bedrooms are all great sizes with large closets; two of the bedrooms share a jack-and-jill bathroom. The second level of the home houses the bonus room; perfect for a teen hangout space with a full bathroom attached. Walk-in attic storage on the second level could be finished if you need even more space. See all this and more for yourself today!
Location
State SC
County Richland
Area Irmo/St Andrews/Ballentine
Rooms
Other Rooms Bonus-Unfinished
Primary Bedroom Level Main
Master Bedroom Double Vanity, Closet-His & Her, Bath-Private, Separate Shower, Closet-Walk in, Whirlpool, Ceilings-Tray, Ceiling Fan, Floors-Hardwood, Separate Water Closet
Bedroom 2 Main Bath-Shared, Tub-Shower, Ceiling Fan, Closet-Private
Dining Room Main Floors-Hardwood, Molding, Ceilings-High (over 9 Ft)
Kitchen Main Floors-Hardwood, Island, Backsplash-Tiled, Cabinets-Painted, Counter Tops-Granite Tile, Recessed Lights
Interior
Interior Features Attic Storage, BookCase, Ceiling Fan, Garage Opener, Attic Access
Heating Central
Cooling Central
Flooring Carpet, Hardwood, Tile
Fireplaces Number 1
Equipment Dishwasher, Microwave Built In
Laundry Heated Space, Mud Room
Exterior
Exterior Feature Deck, Screened Porch, Gutters - Full
Garage Garage Attached, side-entry
Garage Spaces 2.0
Fence Rear Only Wood
Street Surface Paved
Building
Story 2
Foundation Crawl Space
Sewer Public
Water Public
Structure Type Brick-All Sides-AbvFound
Schools
Elementary Schools River Springs
Middle Schools Dutch Fork
High Schools Dutch Fork
School District Lexington/Richland Five
Read Less
Bought with Coldwell Banker Realty
GET MORE INFORMATION





