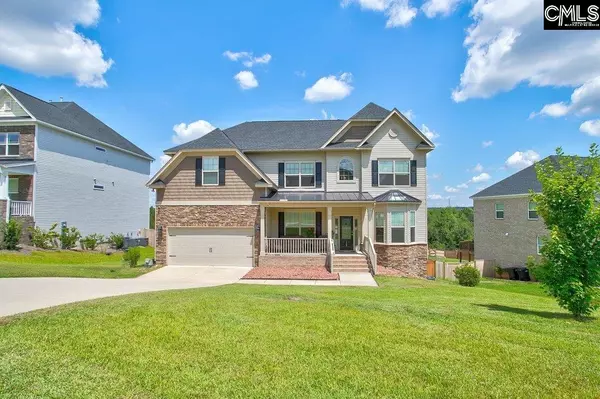For more information regarding the value of a property, please contact us for a free consultation.
139 Kelsney Ridge Drive Elgin, SC 29045
Want to know what your home might be worth? Contact us for a FREE valuation!

Our team is ready to help you sell your home for the highest possible price ASAP
Key Details
Property Type Single Family Home
Sub Type Single Family
Listing Status Sold
Purchase Type For Sale
Square Footage 5,184 sqft
Price per Sqft $82
Subdivision Kelsney Ridge
MLS Listing ID 524596
Sold Date 09/23/21
Style Traditional
Bedrooms 5
Full Baths 4
Half Baths 1
HOA Fees $20/ann
Year Built 2019
Lot Size 0.380 Acres
Property Description
Stunning Ballentine from Essex Homes still looks brand new! Featuring gourmet kitchen w/built ins full basement, huge fenced back yard. This home has it all. Home has coffered ceilings down stairs right next to a designer level kitchen w/double ovens, stainless steel appliances & granite counter tops. Upstairs you have your luxurious owners suite with large tile shower, separate tub & tray ceiling. A basement on this home leaves endless options from man cave to kids play space to home office or gym! Must see today!
Location
State SC
County Kershaw
Area Kershaw County West - Lugoff, Elgin
Rooms
Other Rooms Exercise Room, Media Room, Office, Workshop
Primary Bedroom Level Second
Master Bedroom French Doors, Tub-Garden, Bath-Private, Separate Shower, Closet-Walk in, Ceilings-Tray, Ceiling Fan, Closet-Private, Separate Water Closet
Bedroom 2 Second Closet-Walk in, Ceiling Fan, Closet-Private
Dining Room Main Bay Window, Molding
Kitchen Main Bar, Bay Window, Pantry, Counter Tops-Granite, Cabinets-Painted, Recessed Lights
Interior
Interior Features Ceiling Fan, Garage Opener, Smoke Detector, Attic Pull-Down Access
Heating Gas 1st Lvl, Gas 2nd Lvl, Multiple Units
Cooling Heat Pump 1st Lvl, Heat Pump 2nd Lvl, Multiple Units
Flooring Carpet, Concrete, Hardwood, Tile, Vinyl
Fireplaces Number 1
Fireplaces Type Gas Log-Natural
Equipment Dishwasher, Disposal, Microwave Above Stove, Tankless H20
Laundry Mud Room, Utility Room
Exterior
Exterior Feature Deck, Front Porch, Sprinkler
Garage Garage Attached
Garage Spaces 2.0
Fence Privacy Fence, Wood
Street Surface Paved
Building
Faces South
Story 3
Foundation Slab
Sewer Public
Water Public
Structure Type Stone,Vinyl
Schools
Elementary Schools Dobys Mill
Middle Schools Leslie M Stover
High Schools Lugoff-Elgin
School District Kershaw County
Read Less
Bought with Keller Williams Columbia
GET MORE INFORMATION





